Classic Kashmir Residence
Client
Mr. XYZ
Region
Jammu & Kashmir
City
Srinagar
Design Style
Traditional Kashmiri
Year Completed
2024
Plot Size
46×50 sq.ft.
Project Type
G+2
Category
Residential Construction
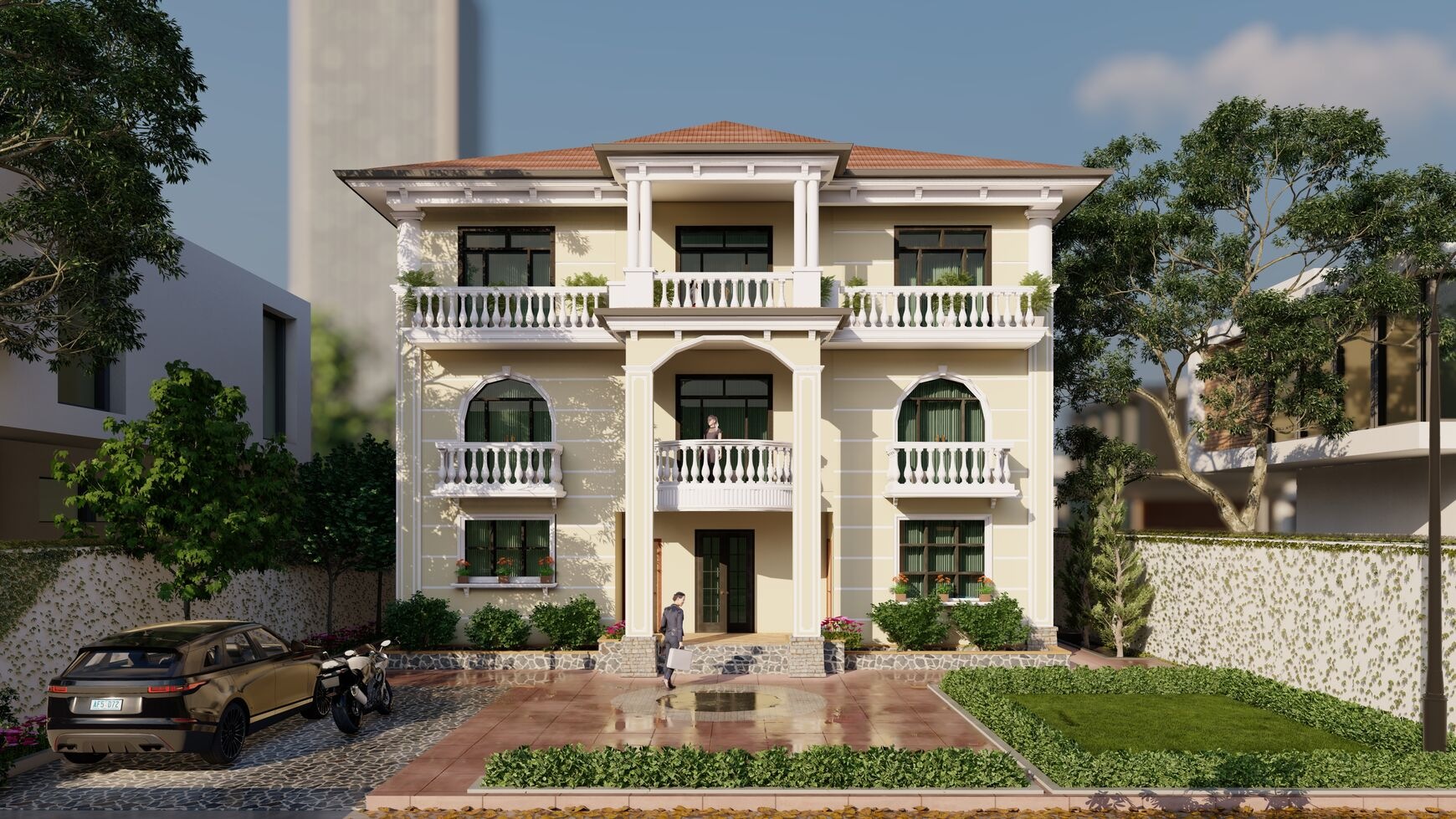
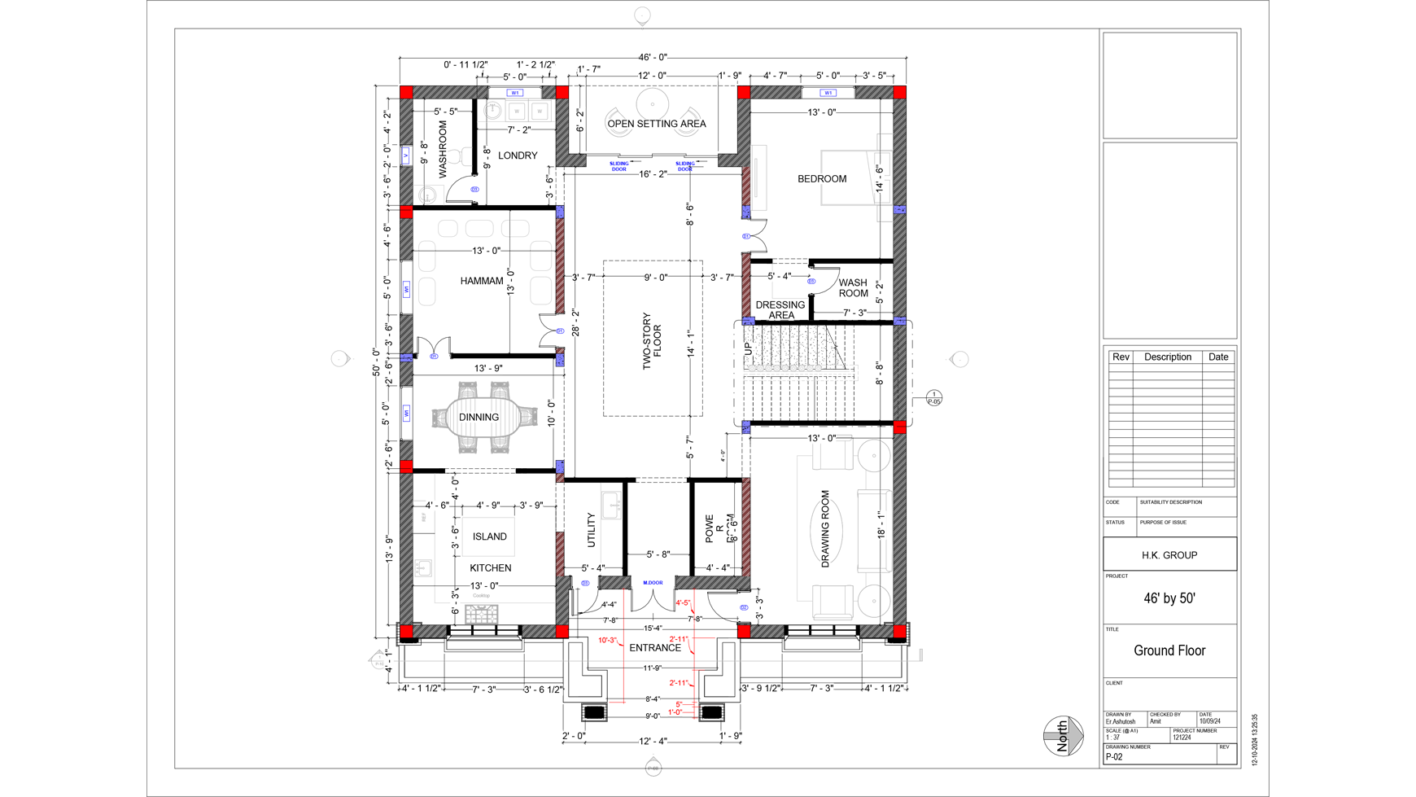
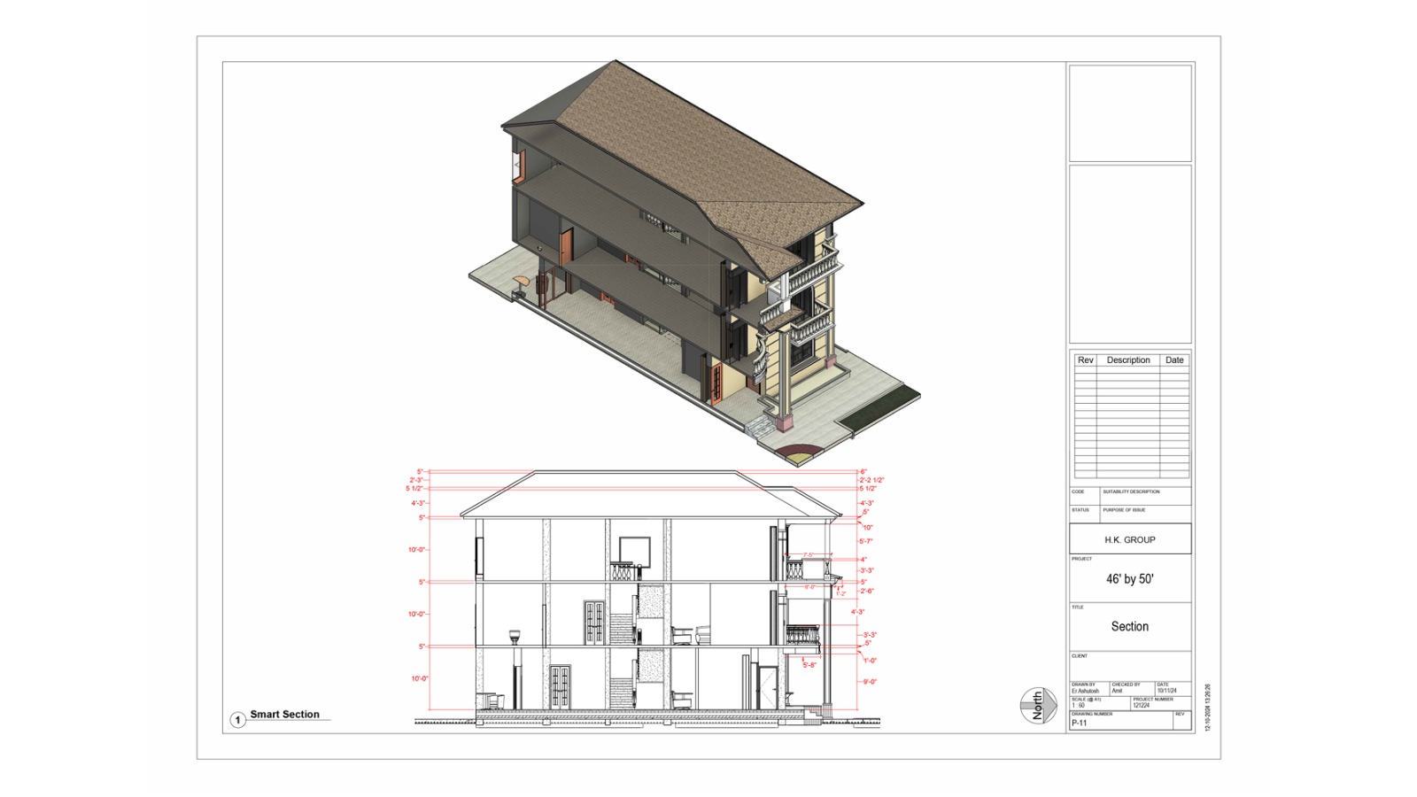
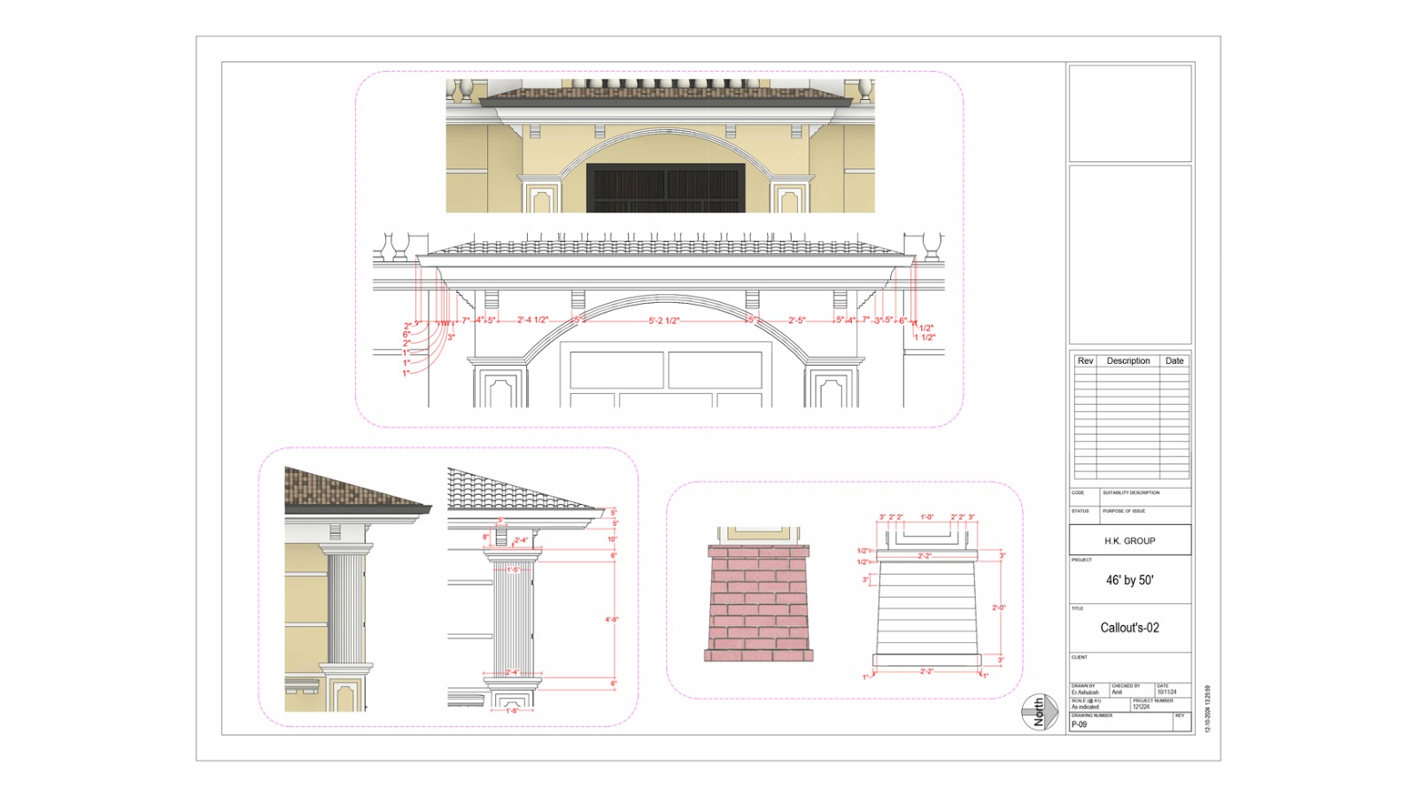
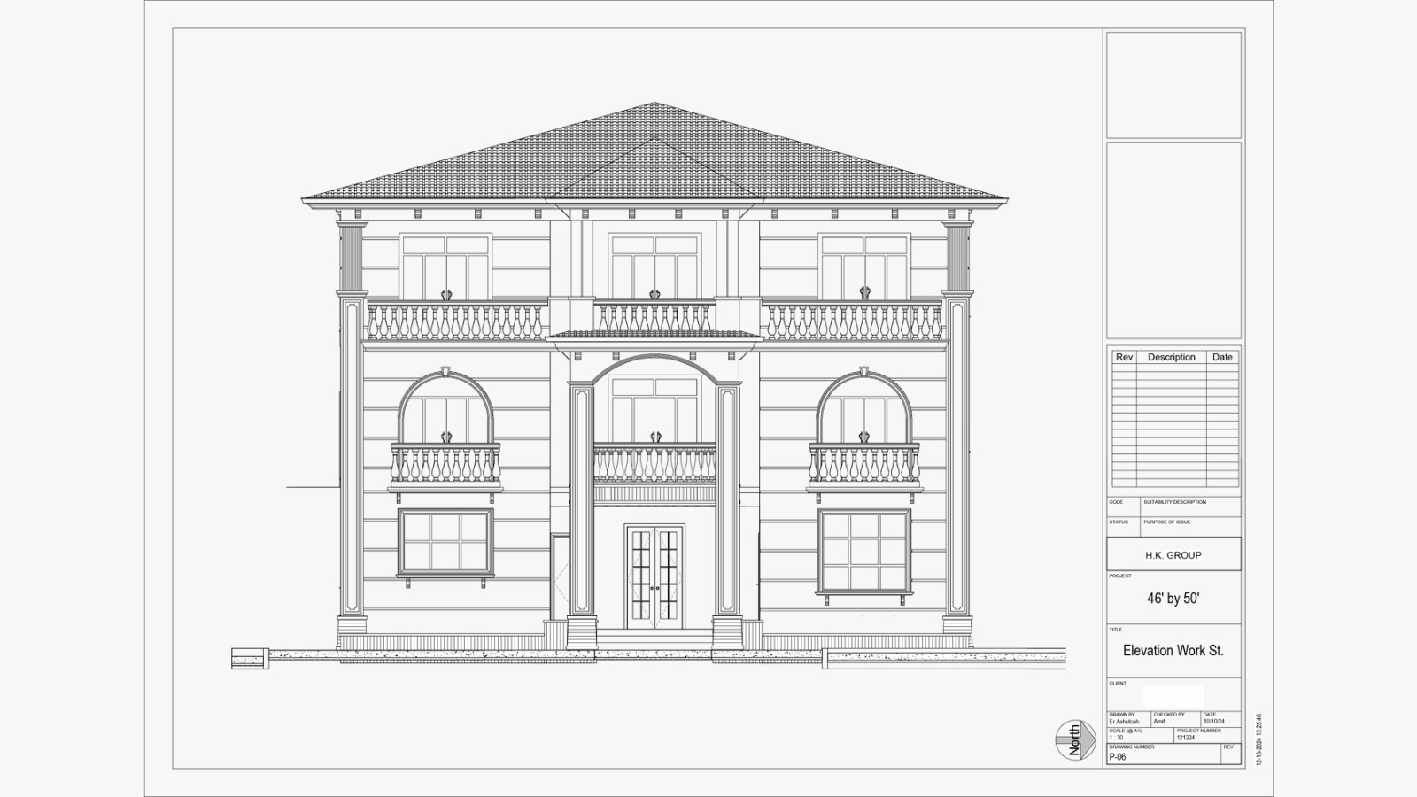
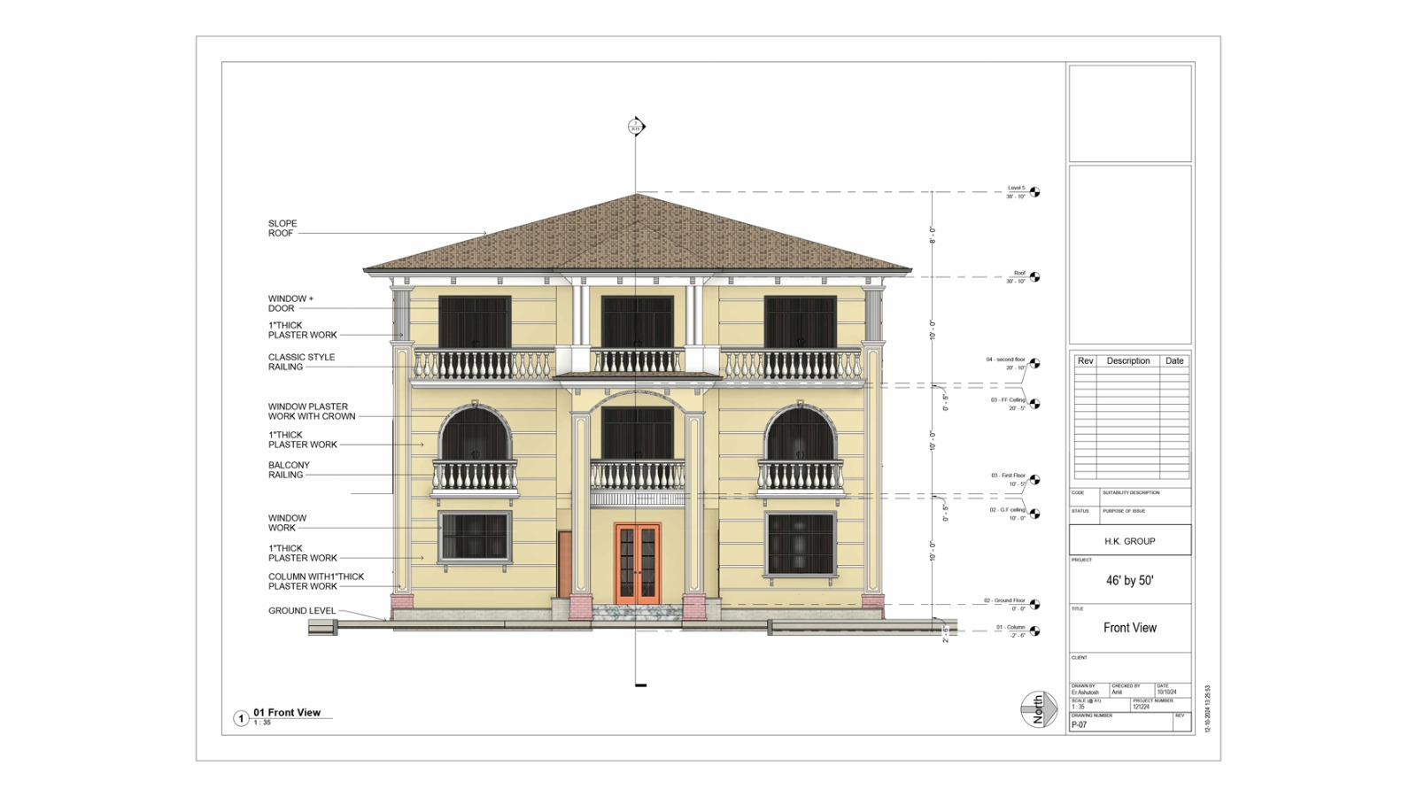
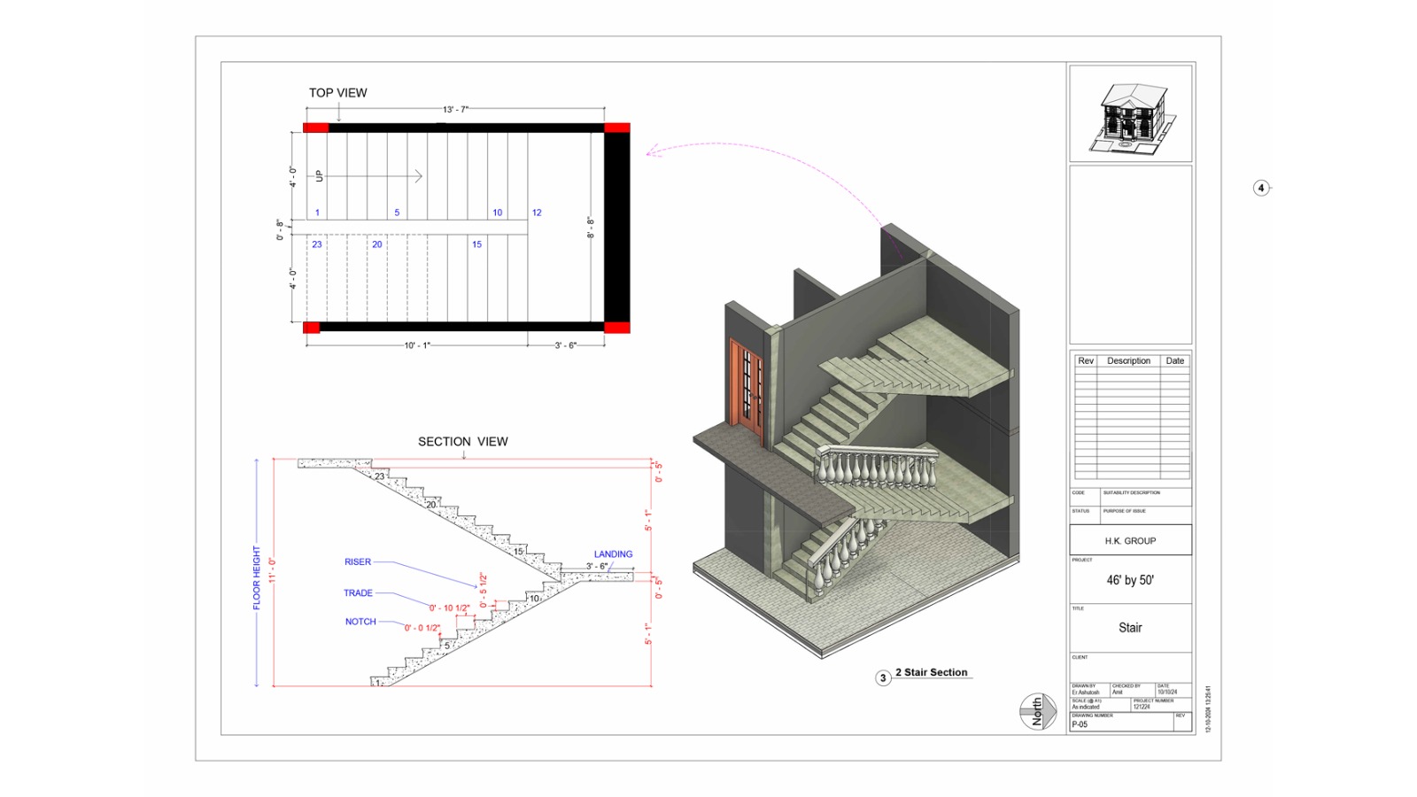
Classic Kashmir Residence – A Timeless Blend of Tradition and Modernity
Located in the heart of Srinagar, Jammu & Kashmir, the Classic Kashmir Residence is a luxurious residential project designed for Mr. XYZ. Completed in 2024, this G+2 structure spans 46×50 sq.ft., offering a perfect combination of elegance and functionality. Inspired by traditional Kashmiri architecture, the home reflects a timeless design with intricate details, including arches, decorative plasterwork, and classic-style railings. It features a column-centric structural layout, ensuring stability and durability, along with spacious rooms, multiple balconies, and a two-story open floor area for enhanced ventilation and natural light.
Designed to cater to modern living needs, the residence incorporates Vaastu-compliant planning, ensuring harmony and positive energy flow throughout the home. Whether it’s the aesthetically pleasing façade, detailed elevation modeling, or modern amenities, the Classic Kashmir Residence delivers excellence, setting a benchmark in residential architecture.
Design Concept and Inspiration
Concept Statement:
The Classic Kashmir Residence is a fusion of traditional Kashmiri architecture and modern design principles, carefully crafted to balance heritage aesthetics with modern-day comfort. Its timeless appeal lies in the use of arches, columns, and elevated balconies, reflecting elegance while serving practical purposes like ventilation and lighting.
Inspiration:
Drawing inspiration from Kashmiri culture and heritage homes, the design incorporates classic elements, such as decorative plasterwork, balcony railings, and arched windows, blended seamlessly with contemporary layouts and modern amenities for a harmonious living experience.
Approach and Methodology
Design Process:
The project followed a step-by-step approach, beginning with site analysis, measurement studies, and foundation planning to establish a structural blueprint. The layout was developed using column-centric planning, maximizing stability and space utilization while integrating Vaastu principles for energy alignment.
Innovative Techniques:
Challenges and Solutions
One of the primary challenges was incorporating modern amenities while preserving the traditional Kashmiri style. This required careful balancing of aesthetics and functionality without compromising structural strength.
We adopted BIM tools and advanced modeling techniques to visualize layouts and identify potential conflicts early. The designs were carefully reviewed and adjusted to ensure the building could accommodate future expansions without compromising structural integrity.
Features and Highlights
Unique Elements:
Functional Aspects:
Why Choose This Design?
The Classic Kashmir Residence stands as a perfect example of how traditional architecture can be reimagined with modern amenities to meet contemporary living standards. It is not just a home; it’s a harmonious blend of art, culture, and functionality, designed to provide luxury, comfort, and efficiency while preserving heritage-inspired aesthetics.




