Lucknow Modern Haven
Client
Mr. XYZ
Region
Uttar Pradesh
City
Lucknow
Design Style
Modern Design
Year Completed
2024
Plot Size
36.5×44 sq.ft.
Project Type
G+1
Category
Residential Construction
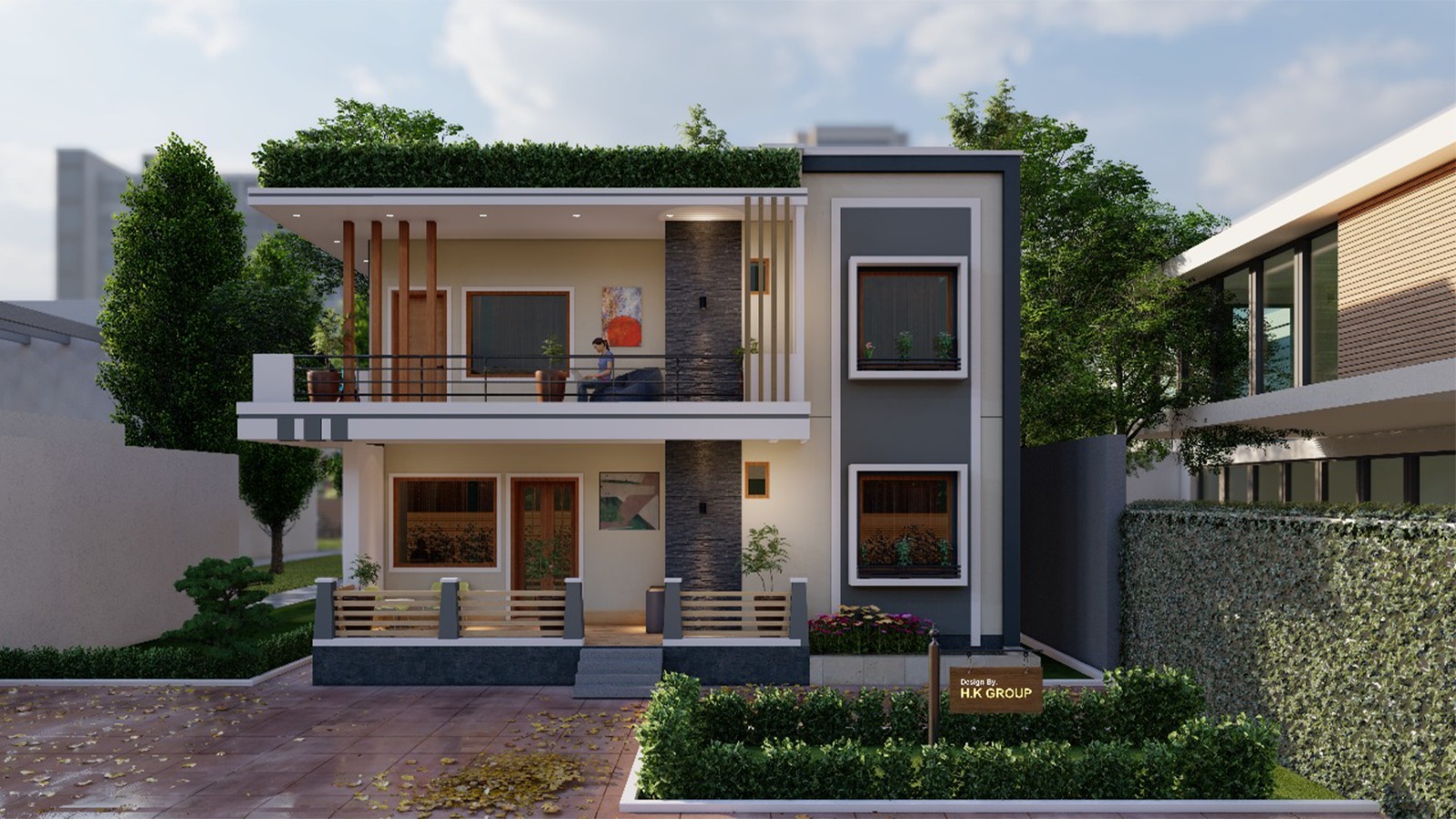
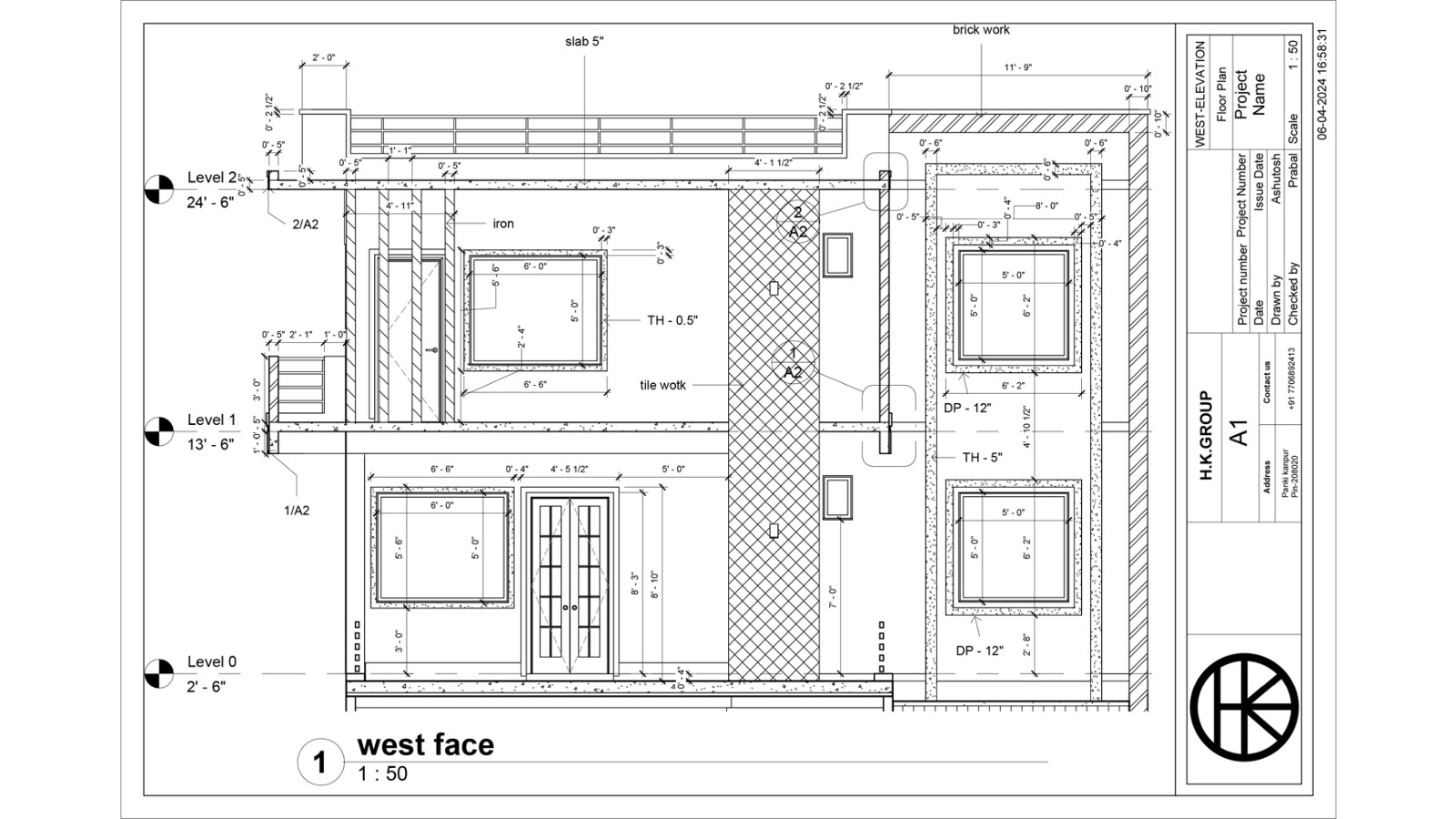
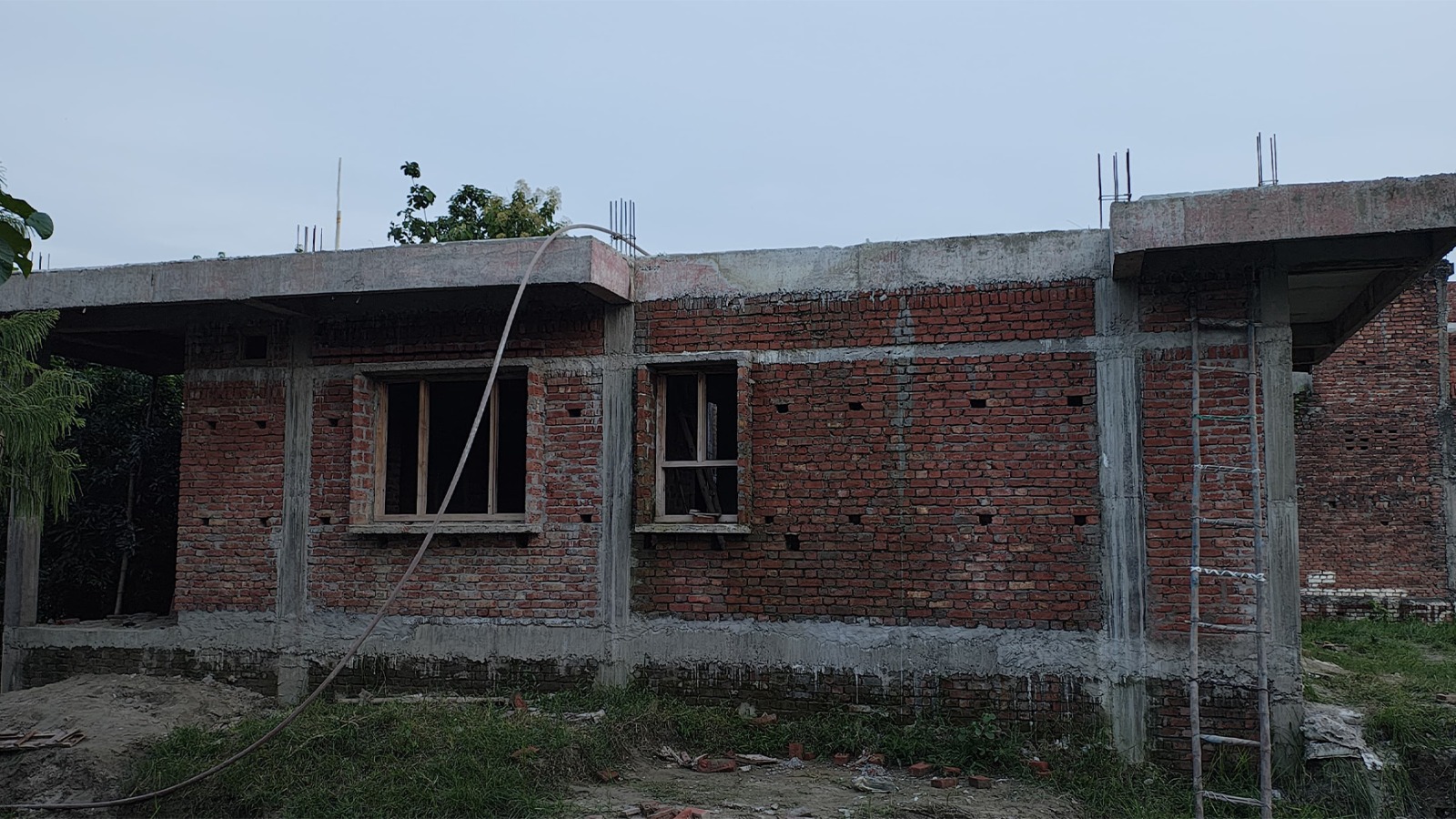
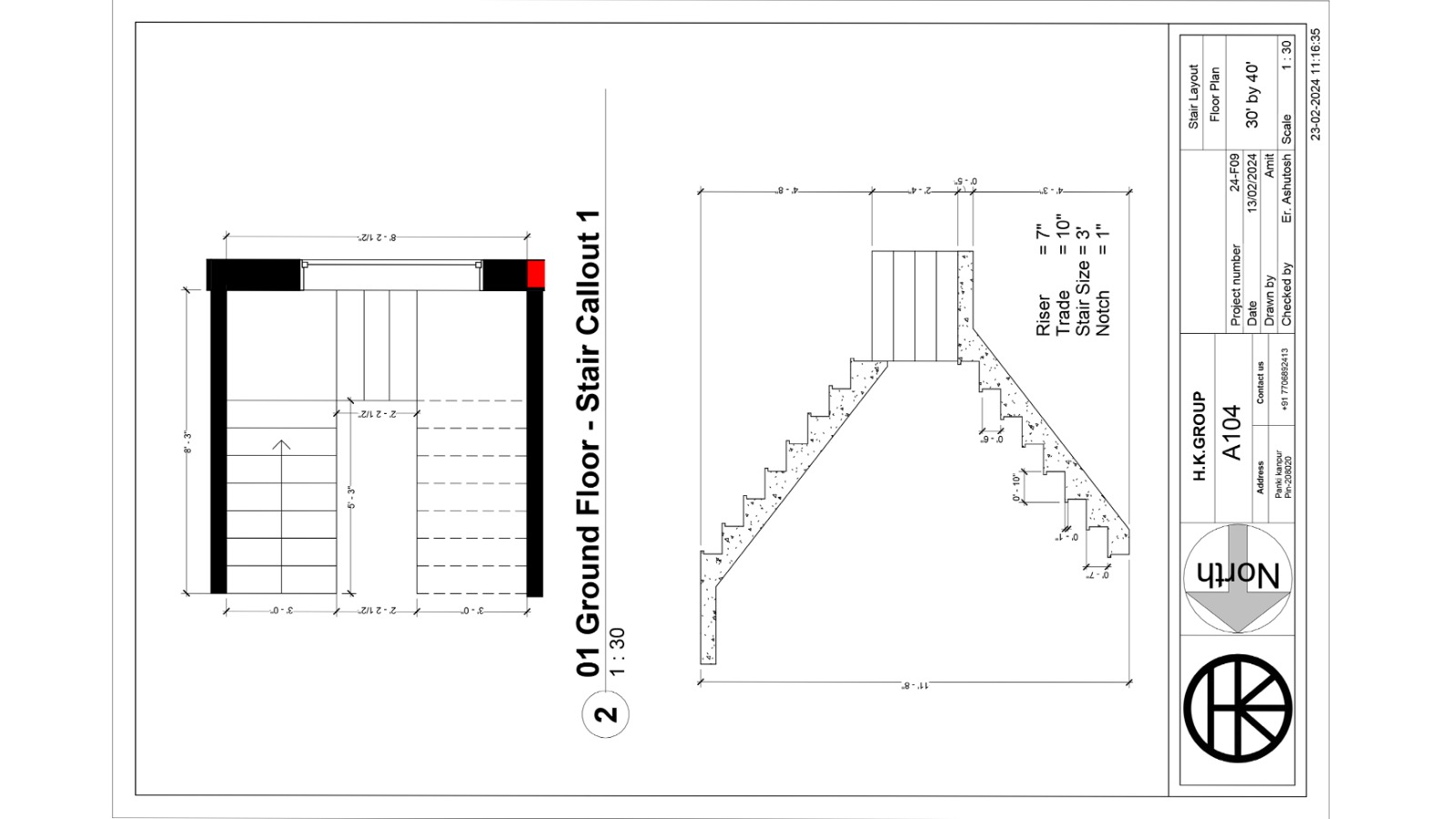
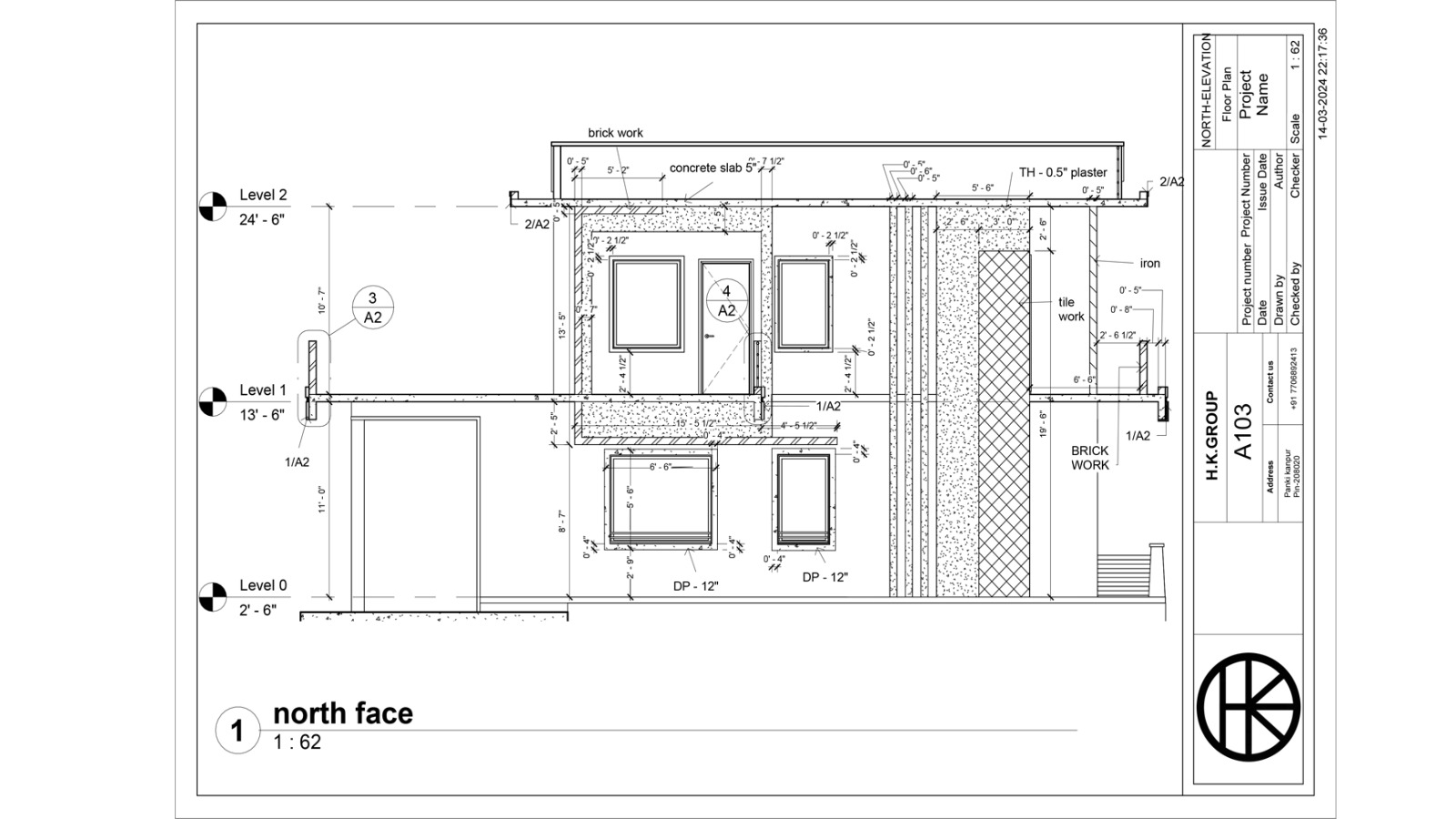
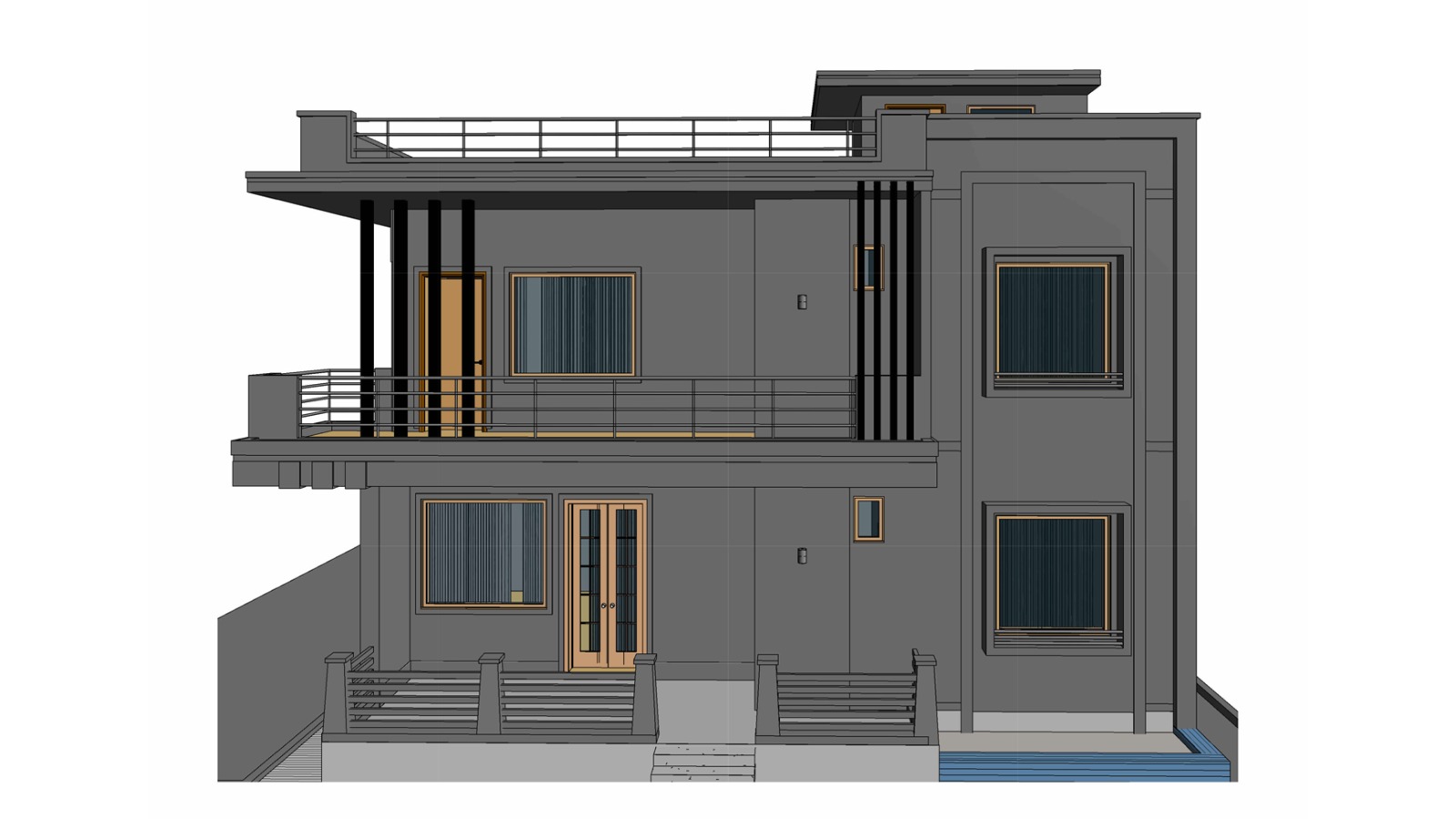
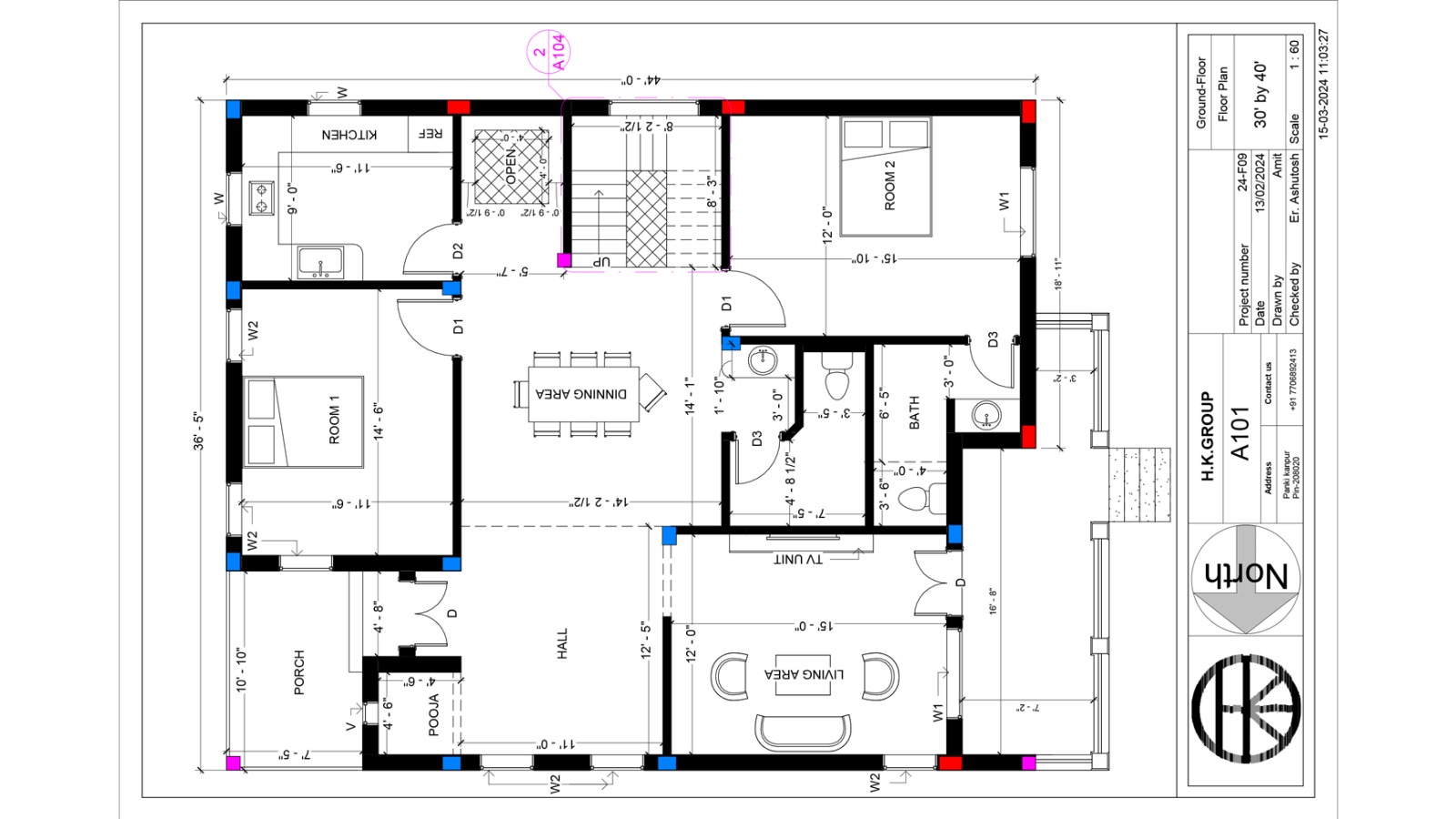
Lucknow Residence – Blending Modern Architecture with Functionality
Located in the vibrant city of Lucknow, this west-facing residential project is a testament to modern architectural excellence and functional design. Spread across a plot size of 30×40 sq.ft., the project boasts a G+1 structure with a carefully crafted layout that blends style and practicality. Designed for durability and long-term value, the home features a column-centric structural plan, ensuring stability and flexibility for future expansions.
The residence incorporates a ground floor plan for shared living areas, complemented by a thoughtfully planned first-floor layout for private spaces. A dedicated stair layout, complete with detailed callouts for risers, treads, and notches, adds precision and ease of construction. With 3D elevation views covering three sides—west, north, and east—the design offers stunning visuals that enhance its curb appeal while providing structural clarity through detailed sectional plans. Window and door schedules further streamline construction by offering accurate dimensions and installation details. This residence caters to the modern homeowner’s desire for comfort, elegance, and functionality, setting a new benchmark for contemporary living spaces.
Design Concept and Inspiration
Concept Statement:
The Lucknow Residence is a carefully curated blend of modern design principles and functional efficiency, tailored to meet contemporary living standards. The architectural approach emphasizes clean lines, symmetry, and open spaces, creating an environment that seamlessly combines aesthetic charm with practical usability. From the elevated balconies to the detailed façade treatments, the design encapsulates sophistication while ensuring a sense of spaciousness and utility throughout the home.
Inspiration:
Inspired by modern minimalism and structural efficiency, this design integrates natural lighting, ventilation, and flexible layouts to offer homeowners the freedom to adapt spaces to their evolving needs. Elements like the 3D elevation views, plasterwork details, and contrasting textures reflect the balance between tradition and modernity, catering to both practicality and visual elegance.
Approach and Methodology
Design Process:
The design process began with a thorough site evaluation, including terrain assessments, load calculations, and environmental studies to optimize placement and orientation. A column-centric structural plan was adopted to ensure strength and load distribution across the structure. We then incorporated detailed sectional drawings, window and door schedules, and material specifications to guide seamless execution.
Innovative Techniques:
Challenges and Solutions
The primary challenge was integrating modern amenities and utilities while preserving the structural integrity and visual balance of the design. Additionally, space optimization without compromising aesthetic appeal required careful planning.
We tackled these challenges by using advanced BIM modeling tools to test layouts and visualize designs before implementation. Load testing simulations ensured the structure’s ability to withstand expansions and natural forces, while detailed material plans enabled accurate cost estimations and reduced wastage during construction.
Features and Highlights
Unique Elements:
Functional Aspects:
Why Choose This Design?
The Lucknow Residence is more than just a home—it’s a statement of modern living that prioritizes efficiency, durability, and aesthetic appeal. With its west-facing orientation, flexible layouts, and stunning 3D elevations, it sets a new standard in contemporary architecture. Designed with future expansions in mind, it offers homeowners the ability to grow their space without compromising the existing structure. Whether you’re looking for functionality, visual appeal, or energy efficiency, this residence delivers on all fronts, making it a perfect choice for modern families.




