Modern Rohtak Residence
Client
Mr. XYZ
Region
Haryana
City
Rohtak
Design Style
Modern Design
Year Completed
2024
Plot Size
21×42 sq.ft.
Project Type
G+1
Category
Residential Construction
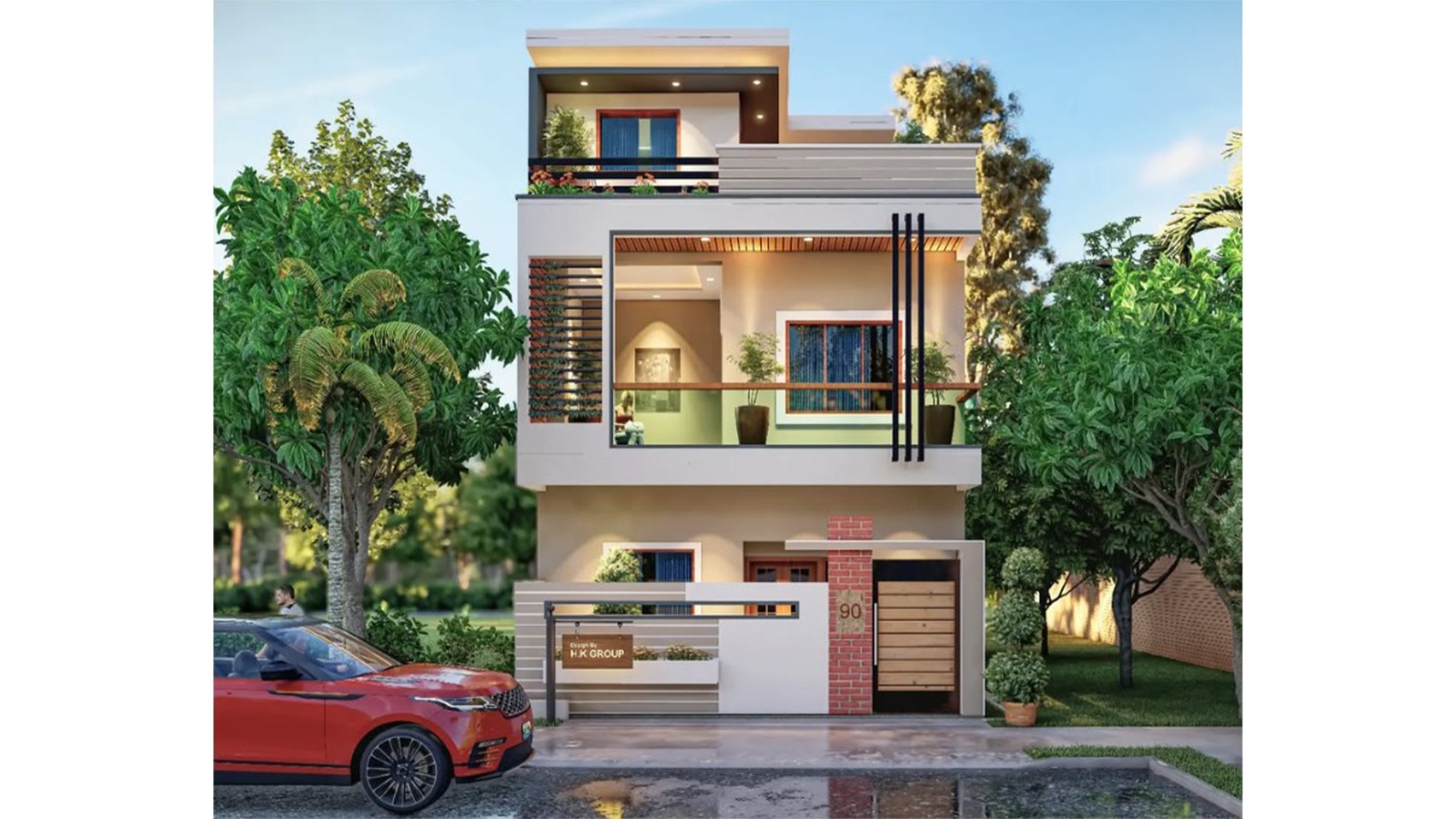
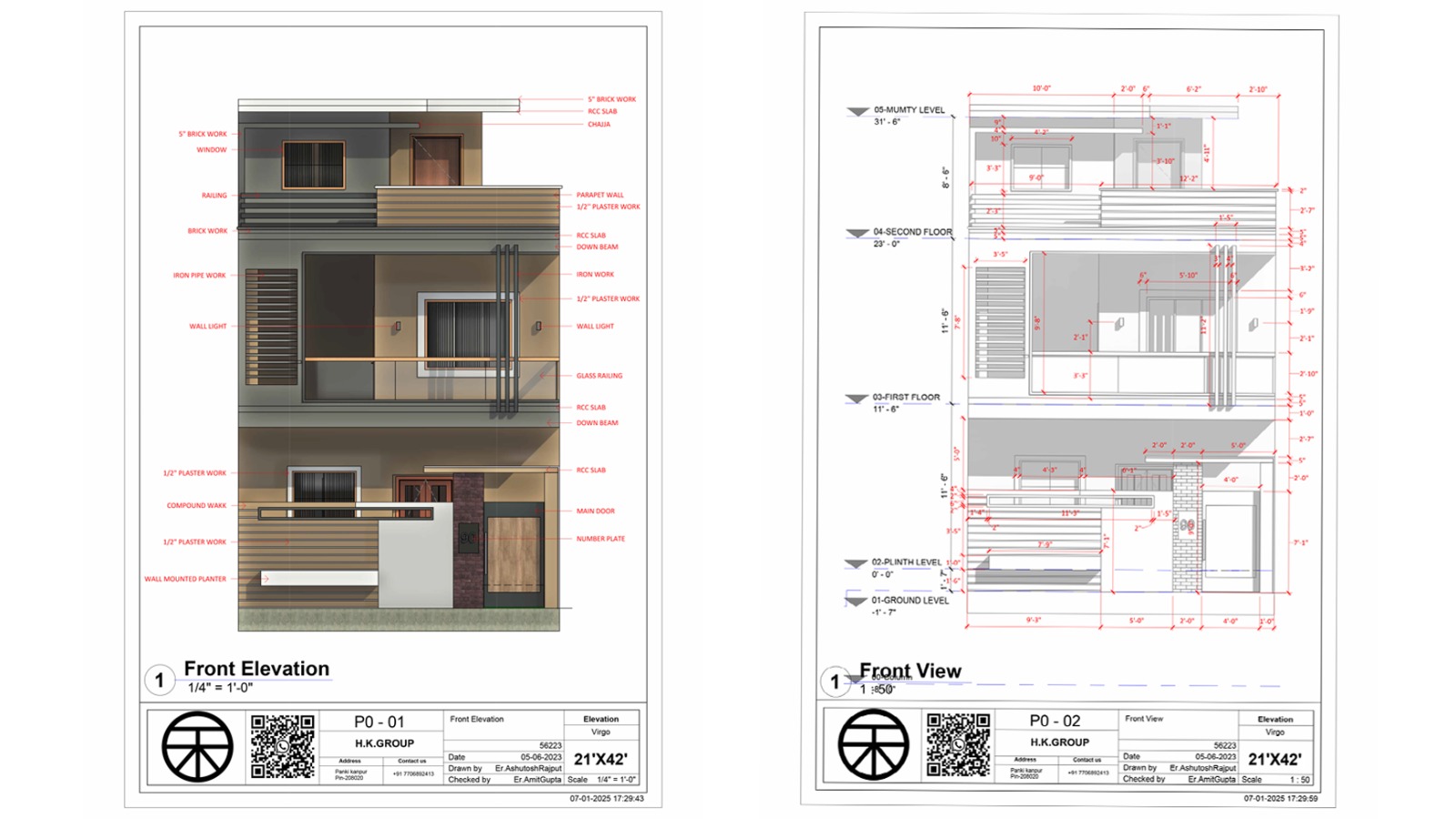
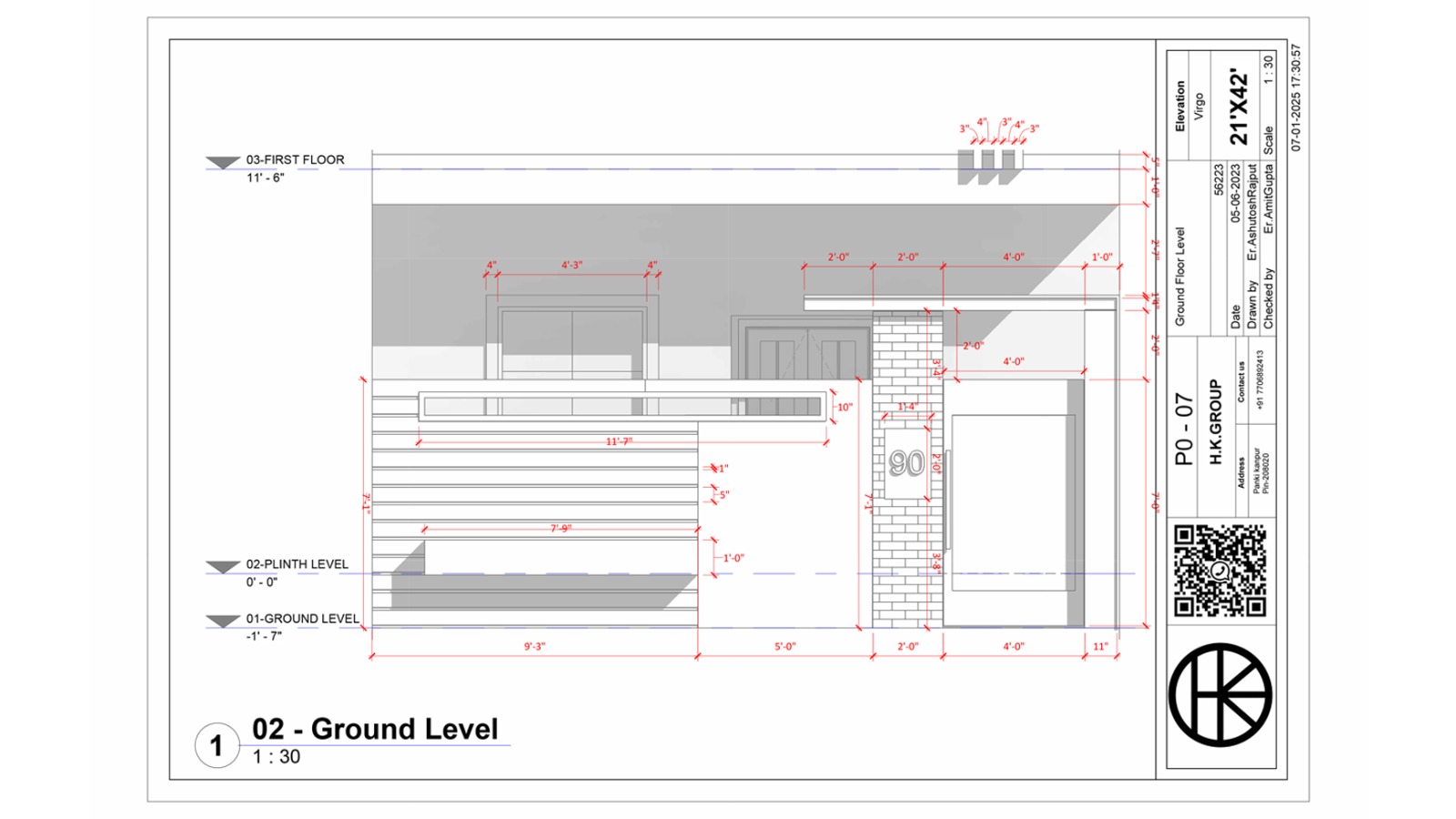
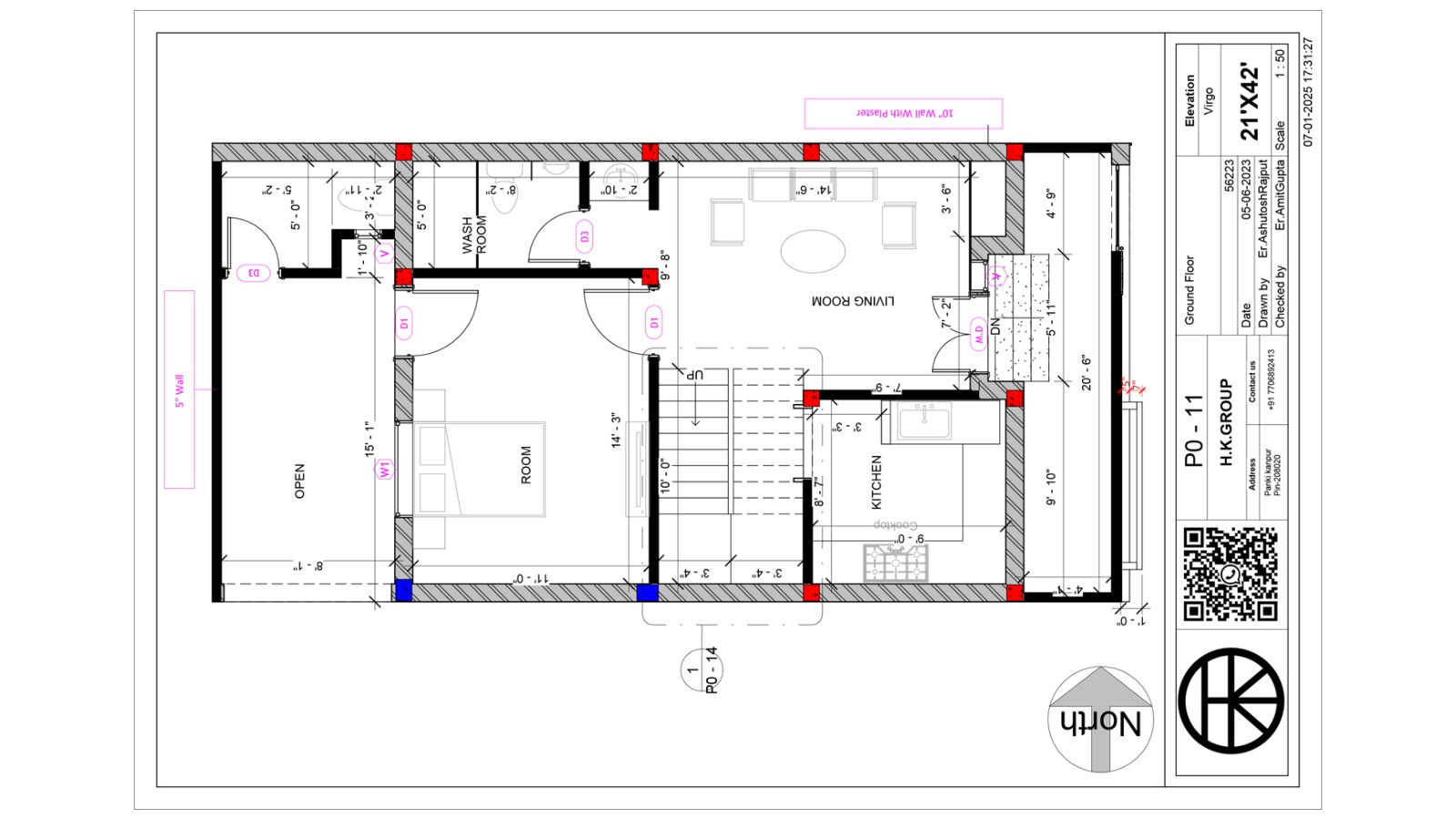
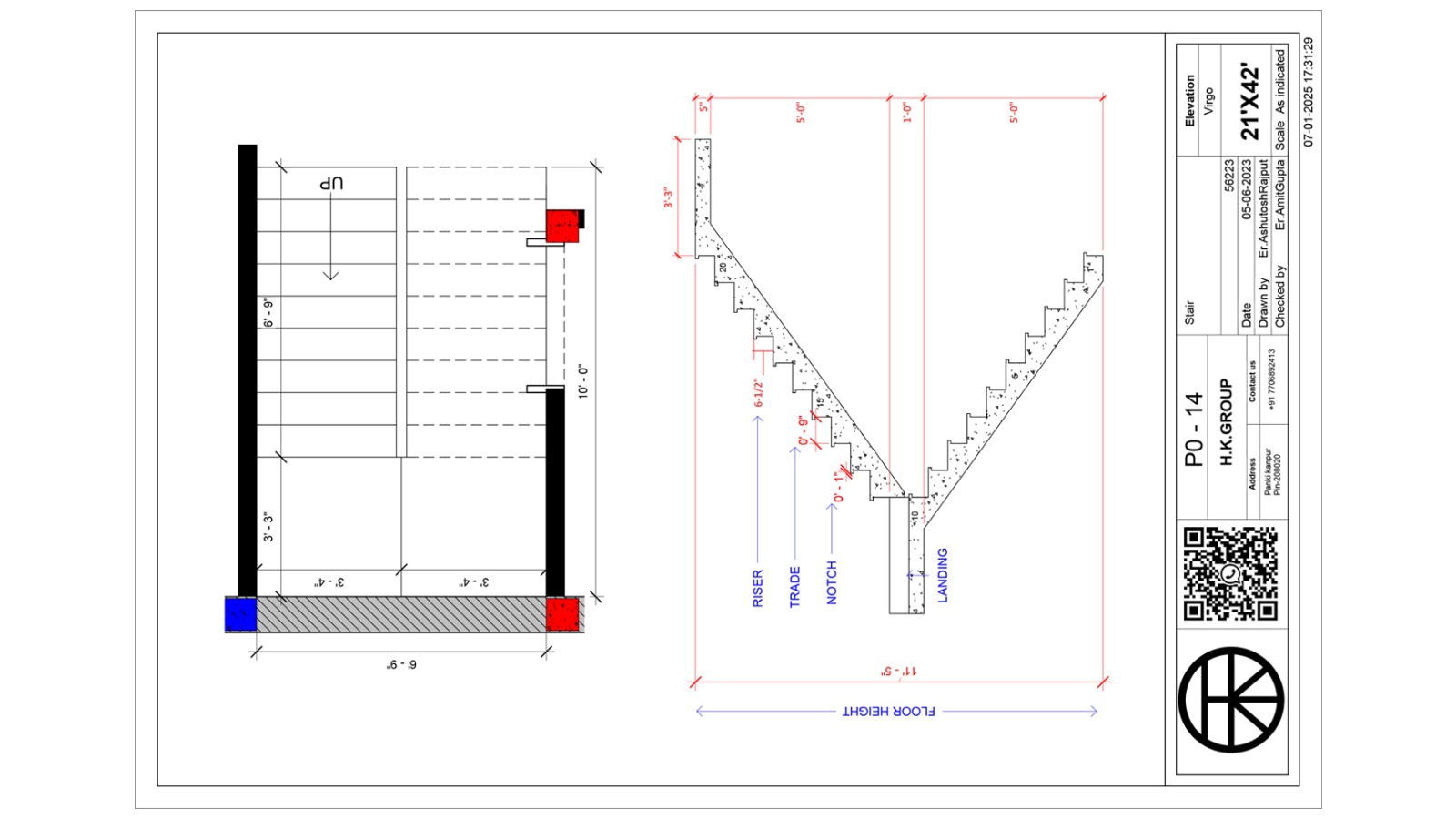
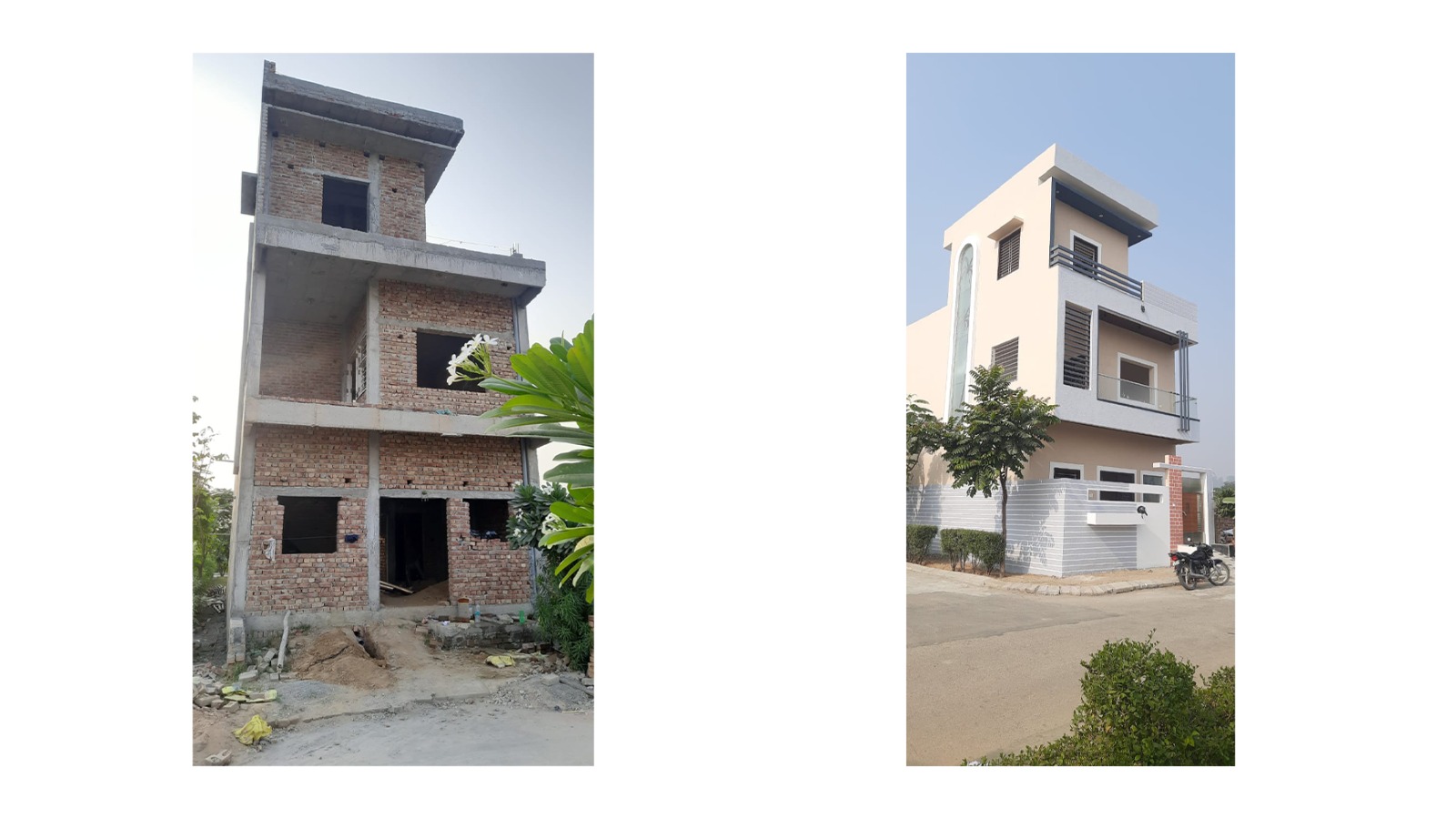
Rohtak Residence – Modern Elegance with Vaastu Compliance
Located in the vibrant city of Rohtak, this east-facing residential project blends modern architectural aesthetics with traditional Vaastu principles. The design emphasizes functionality, spaciousness, and positive energy flow, aligning with the client’s vision for a harmonious living environment. This project features a well-structured ground floor and first-floor layout, complemented by detailed stair planning for seamless vertical transitions. The column layout provides structural strength, ensuring durability and long-lasting stability.
The design also incorporates a precise window and door schedule for easy installation and uniformity, enhancing visual appeal. The 3D elevation views showcase the house’s elegance with contemporary styling, featuring detailed material specifications such as lighting placements, window types, plasterwork, iron details, and more. Callout details and elevation material descriptions further enrich the plan, ensuring flawless execution. This project delivers a complete solution for a stylish and functional living space that meets the highest standards of modern design.
Design Concept and Inspiration
Concept Statement:
This project is inspired by the fusion of modern minimalism and Vaastu-compliant layouts, prioritizing aesthetic balance, practicality, and energy optimization. The design is crafted to harmonize form and function, catering to contemporary living needs while promoting positive energy flow throughout the space.
Inspiration:
The design draws inspiration from clean geometric forms, elevated aesthetics, and modern materials. The 3D elevations highlight sleek lines, glass railings, and textured finishes, creating a bold yet elegant exterior. Every element is carefully chosen to blend modern functionality with cultural traditions, ensuring timeless appeal.
Approach and Methodology
Design Process:
We began with site measurements, ensuring optimal placement as per Vaastu principles. The column-centric structural plan was designed for stability and future expansion possibilities. A detailed stair layout with callouts was developed to ensure smooth transitions between floors.
Innovative Techniques:
Challenges and Solutions
Integrating modern aesthetics while adhering to Vaastu principles posed design challenges. Additionally, ensuring structural strength without compromising open layouts required careful engineering.
We incorporated modular layouts and customizable features to offer flexibility. Advanced 3D previews allowed us to visualize and refine designs before execution. Material testing ensured consistency and durability in finishes.
Features and Highlights
Unique Elements:
Functional Aspects:
Why Choose This Design?
The Rohtak Residence exemplifies how modern living can seamlessly integrate with traditional principles. Designed for efficiency, comfort, and visual appeal, it features customizable layouts, energy-efficient solutions, and future-ready designs. With its Vaastu-compliant orientation, column-centric strength, and elevated styling, this home represents timeless elegance and practical functionality—making it the perfect choice for contemporary families.




