Modern Vaastu Living
Client
Mr. XYZ
Region
Maharastra
City
Pune
Design Style
Modern Design
Year Completed
2024
Plot Size
41×41 sq.ft.
Project Type
G
Category
Residential Construction
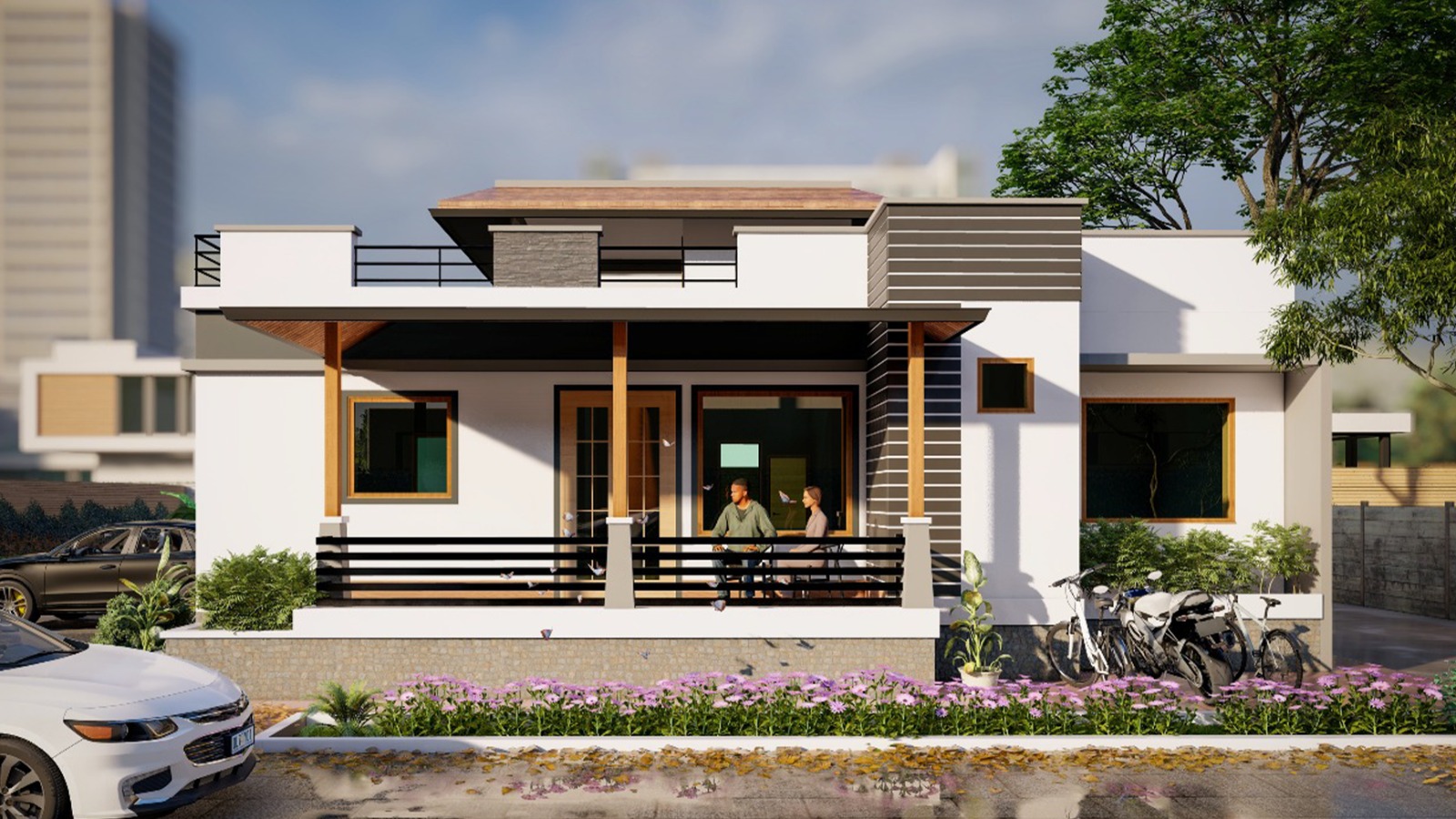
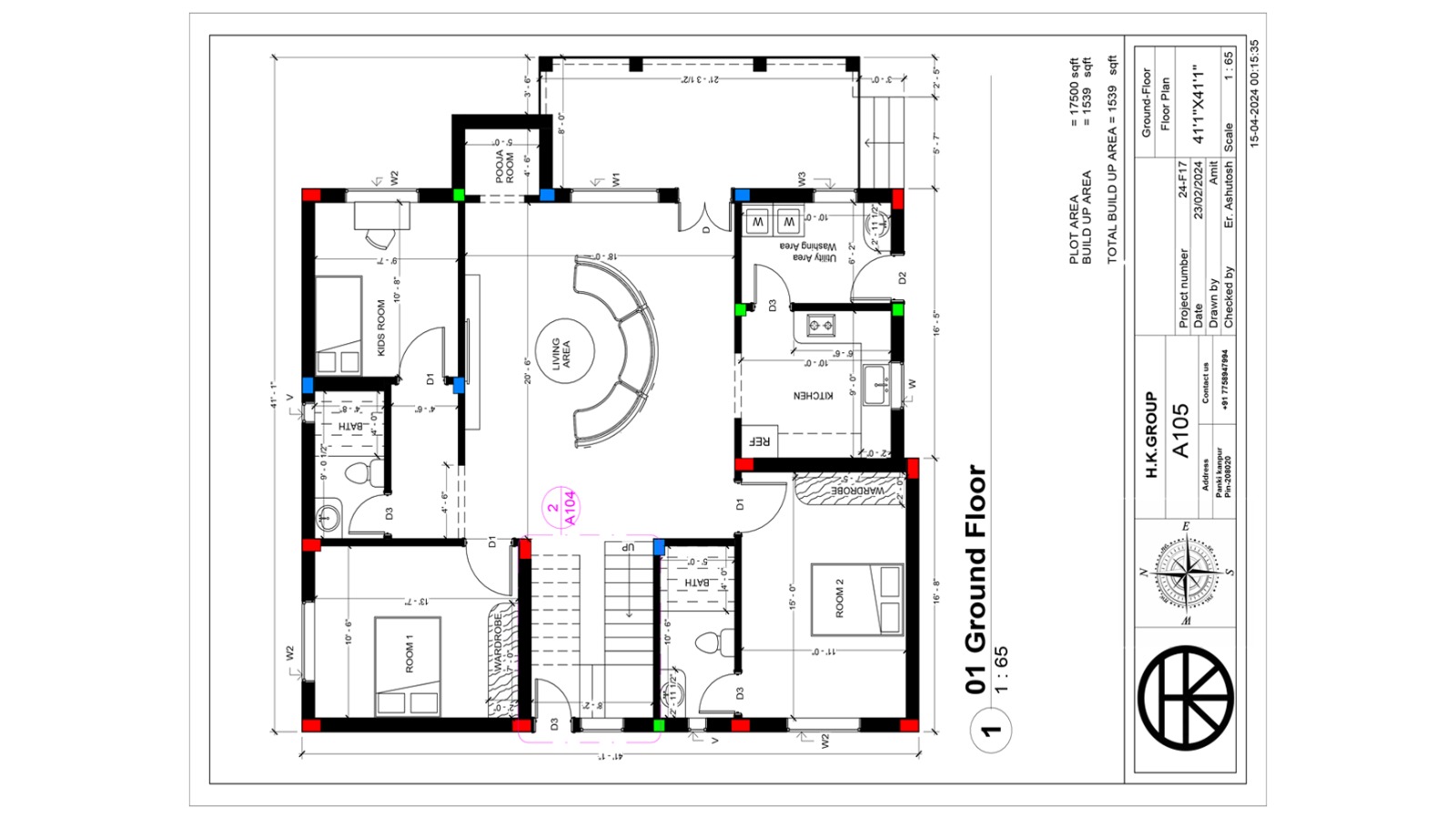
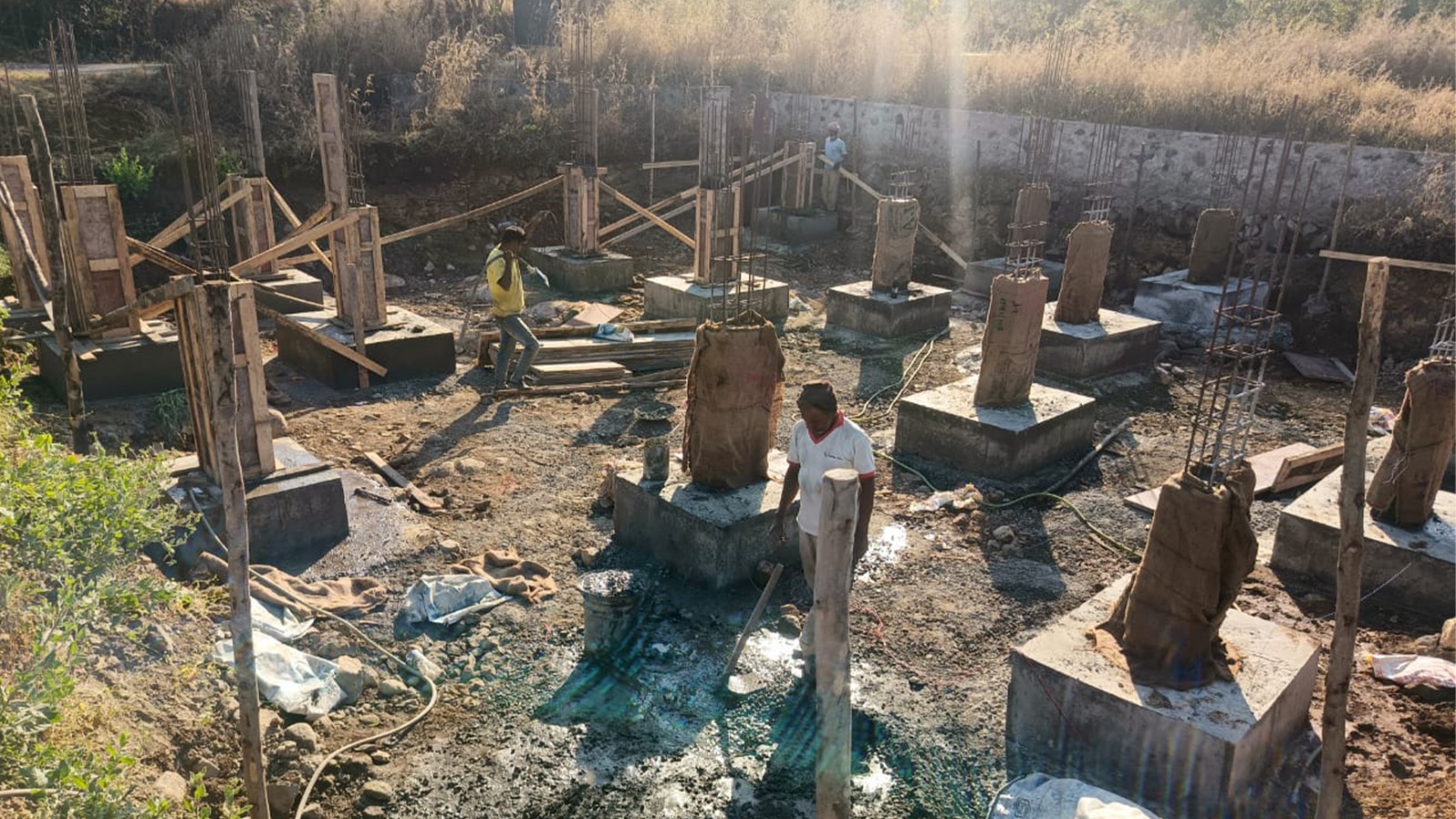
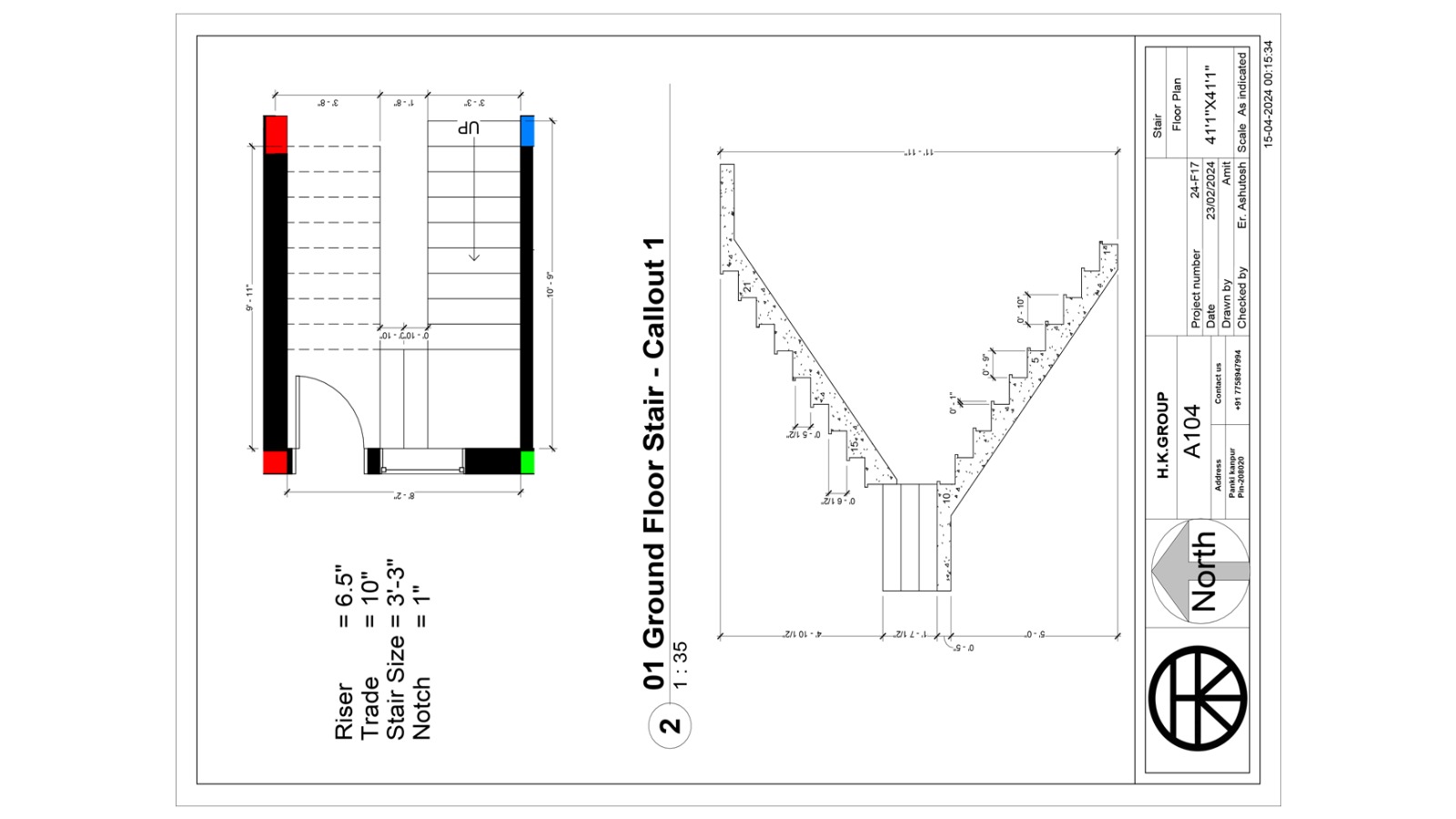
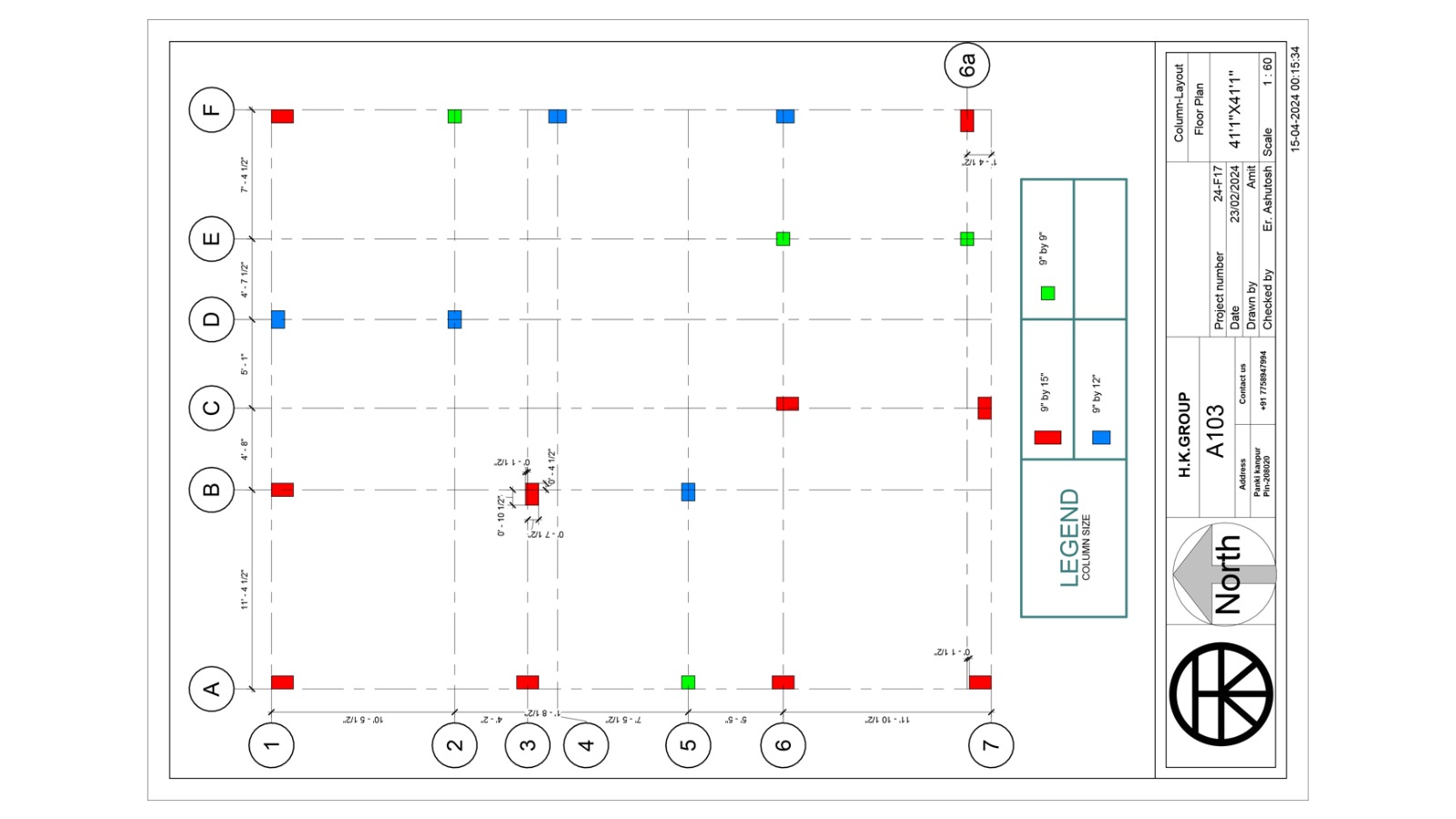
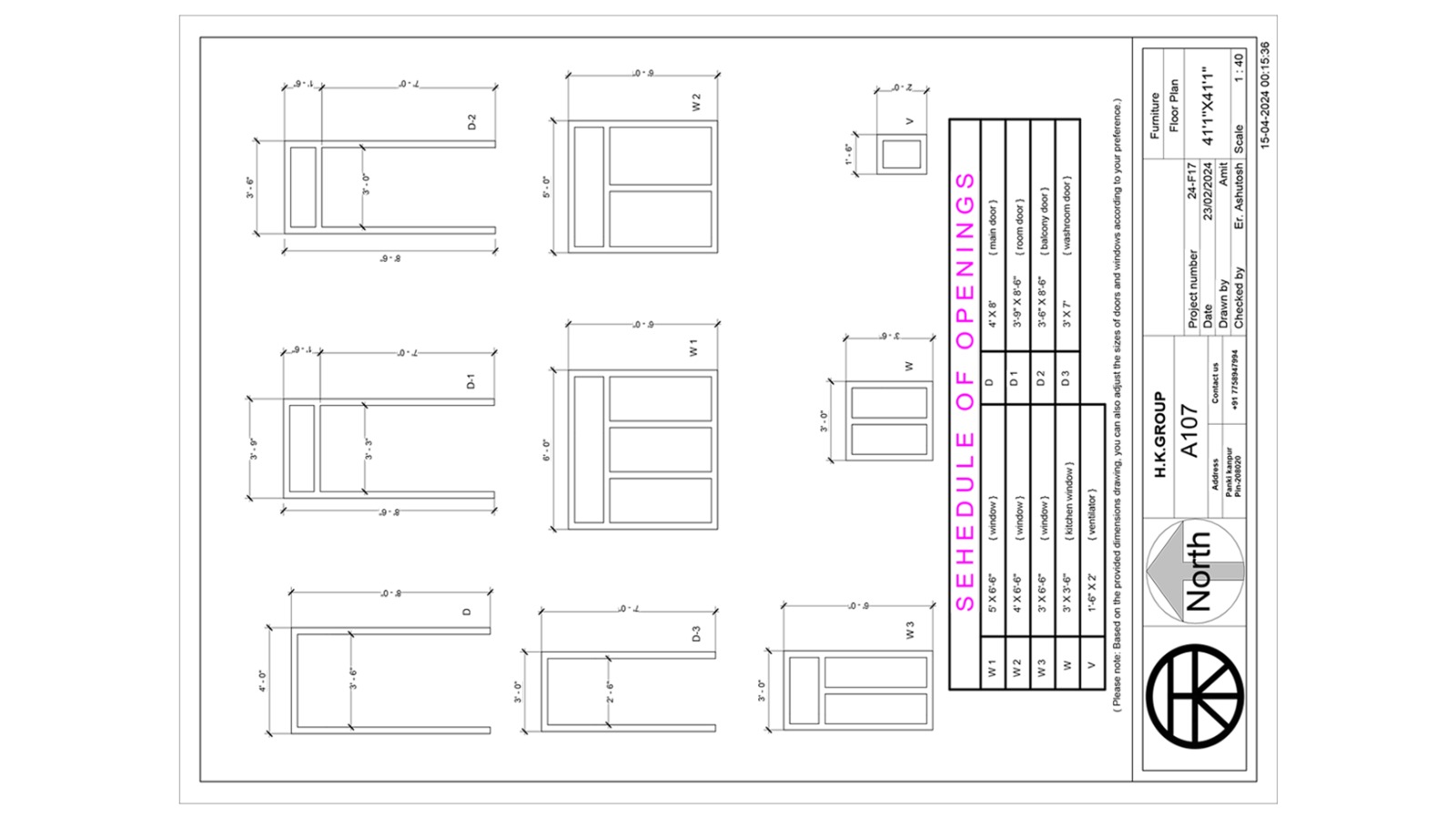
Pune Residence – Blending Vaastu Principles with Modern Architecture
Located in Pune, this south-facing residential project seamlessly integrates Vaastu principles with modern design to create a harmonious and functional living space. With an east-facing entry, the home optimizes natural energy flow while providing aesthetic appeal and practicality. The project spans a spacious ground floor layout complemented by a detailed stair design, ensuring smooth vertical transitions. Designed as per Vaastu compliance, the plan prioritizes positive energy and balance in every corner.
The inclusion of a detailed window and door schedule streamlines construction and enhances usability. To provide a clear execution roadmap, 3D elevations showcase the exterior from multiple angles, making it a visually striking and structurally robust residence.
Design Concept and Inspiration
Concept Statement:
This project is a fusion of Vaastu principles and modern architecture, offering balance, harmony, and visual elegance. The layout focuses on energy alignment, maximizing natural light and ventilation while creating spaces that are both functional and aesthetic.
Inspiration:
Inspired by Indian traditions and modern-day living standards, the design integrates Vaastu-compliant placements for kitchens, bedrooms, and living areas while incorporating modern amenities and contemporary elements for an elevated lifestyle. The 3D elevations highlight the architectural beauty from different perspectives, blending tradition and innovation seamlessly.
Approach and Methodology
Design Process:
The process began with a site analysis to ensure proper orientation as per Vaastu guidelines, followed by the development of detailed floor plans and stair layouts. The focus was on space optimization while maintaining energy balance. Window and door schedules were created for accurate implementation and ease of construction, ensuring a streamlined workflow.
Innovative Techniques:
Challenges and Solutions
Balancing Vaastu compliance with modern requirements and ensuring natural light flow without compromising privacy posed challenges. Integrating utility areas while maintaining the visual symmetry required careful planning.
We used advanced architectural tools to test layouts and refine them before execution. 3D previews helped visualize final outputs, while technical drawings ensured seamless construction, addressing both functional and spiritual needs without compromise.
Features and Highlights
Unique Elements:
Functional Aspects:
Why Choose This Design?
The Pune Residence exemplifies how traditional principles can be blended with modern aesthetics to create a functional, energy-efficient, and elegant home. With its Vaastu-aligned layout, detailed stair planning, and 3D elevation visualizations, it caters to the spiritual and practical needs of today’s homeowners. Its south-facing orientation with an east entry ensures positive energy, while modern features make it future-ready and versatile.




