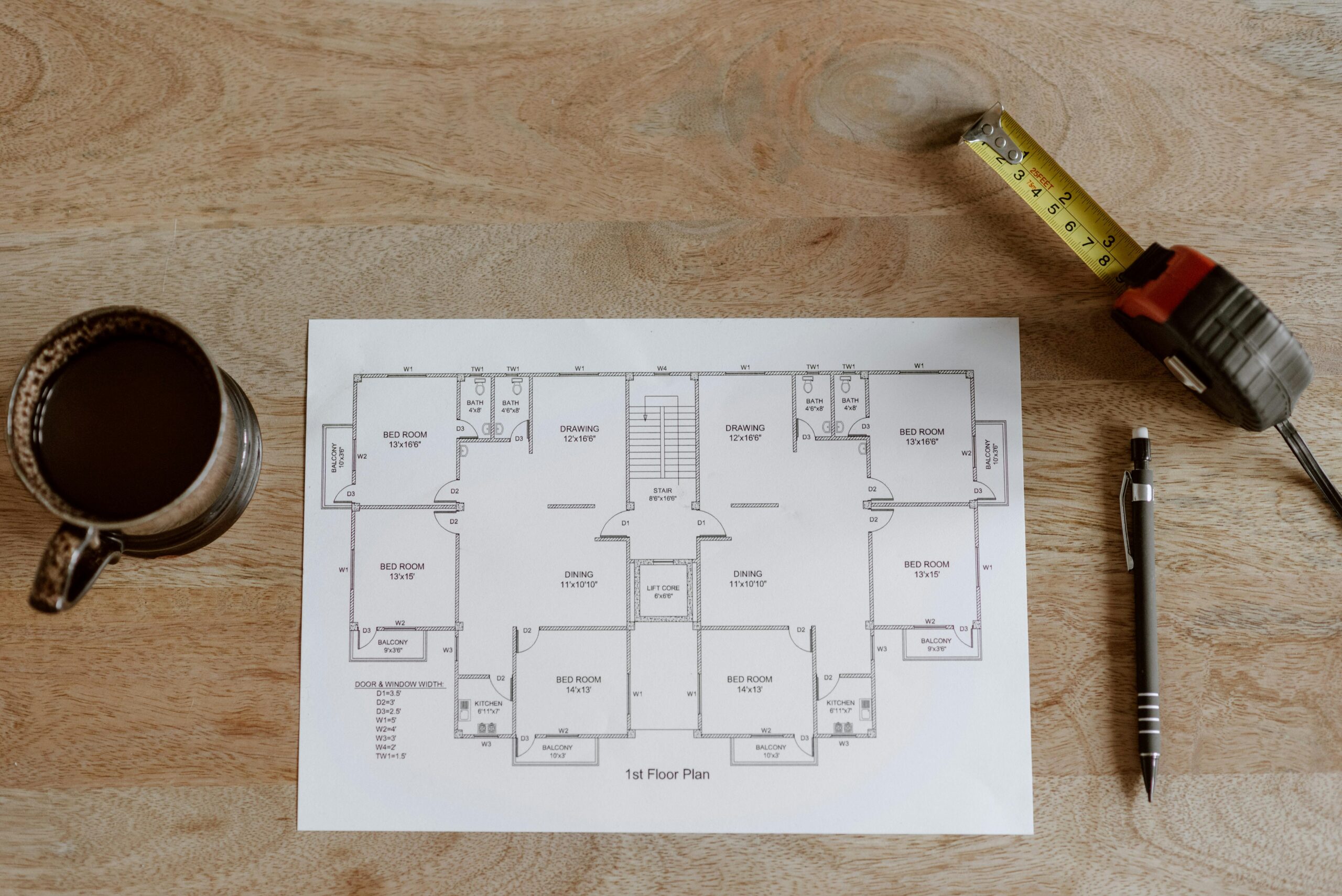
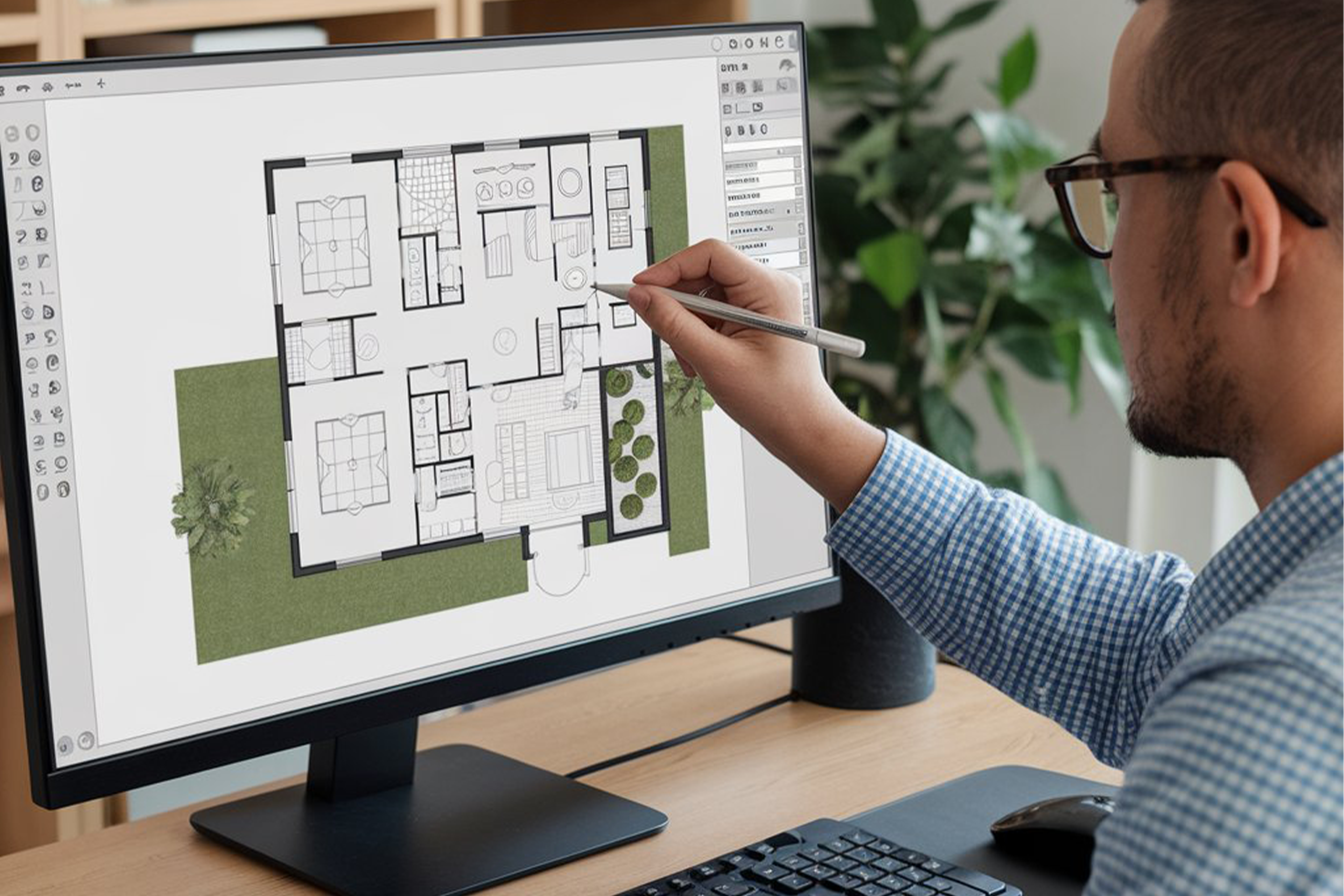
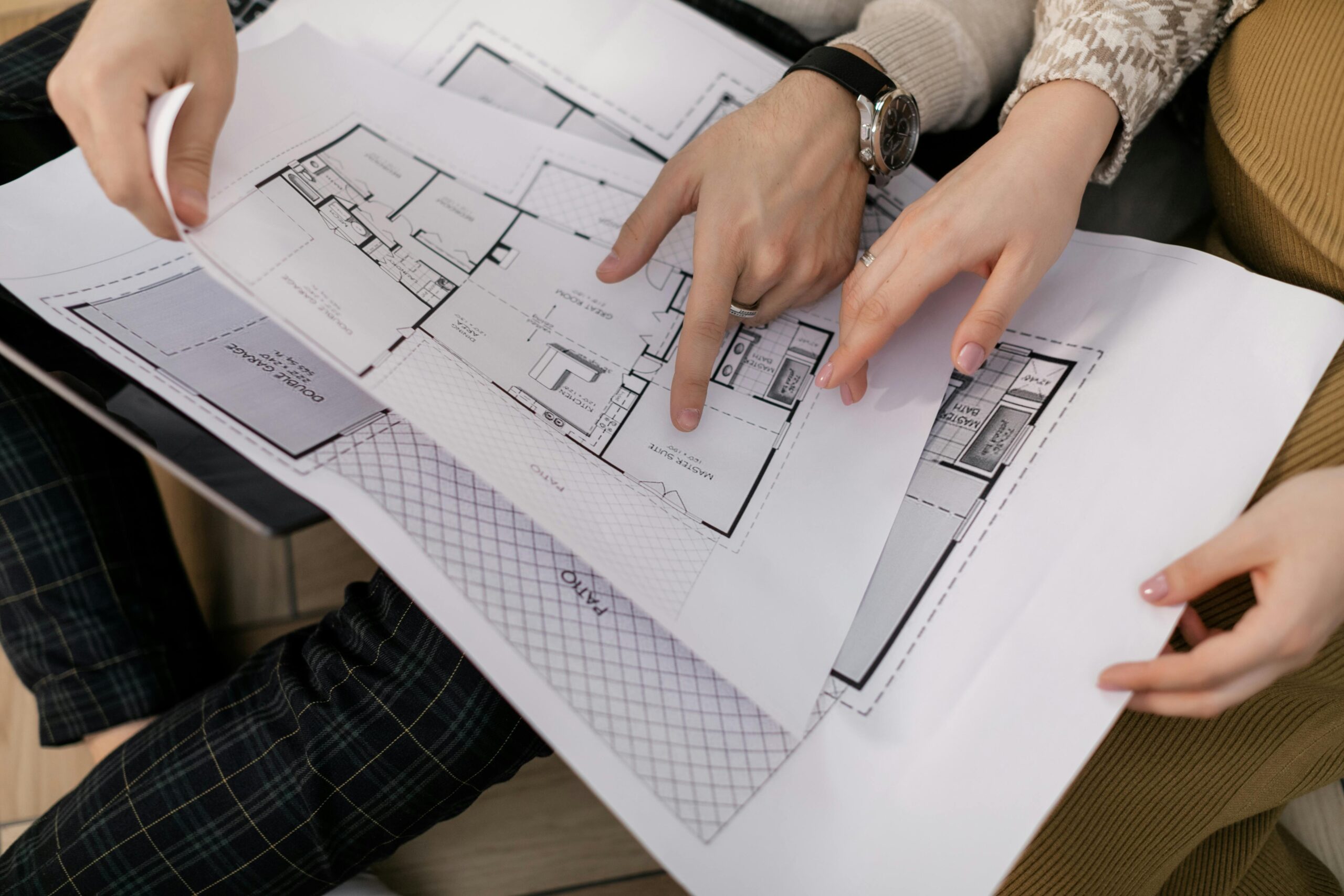
Transform Your Space with Our 2D Layouts
A 2D house layout plan is the first and most crucial step in building your dream home. At HK Group, we create detailed and customized 2D layouts based on your specific requirements, including the number of rooms, bathrooms, kitchens, and other essential spaces like storerooms, balconies, and even parking areas.
Whether you need a ground floor layout or a multi-story design (1st, 2nd, and more), we’ve got you covered. Our precise layouts provide clear dimensions, room placements, and functional zoning, helping you visualize your entire house before construction starts.
If you’ve lived in rented spaces and faced issues like poor room arrangements, lack of ventilation, or awkward layouts, this service ensures such problems are eliminated in your permanent home design.
Why Choose Our 2D Layout Plans?
A well-designed 2D layout acts as a blueprint for success, saving you from costly changes later. It allows you to preview your home before construction, ensuring everything is in place—from room alignment to ventilation and natural lighting.
One of the best things that we have associated ourselves is the flexibility in terms of budget. The services that we provide aren’t merely designed for a particular set of budget and thus we are flexible enough to work in all kinds of budgets, big or small.
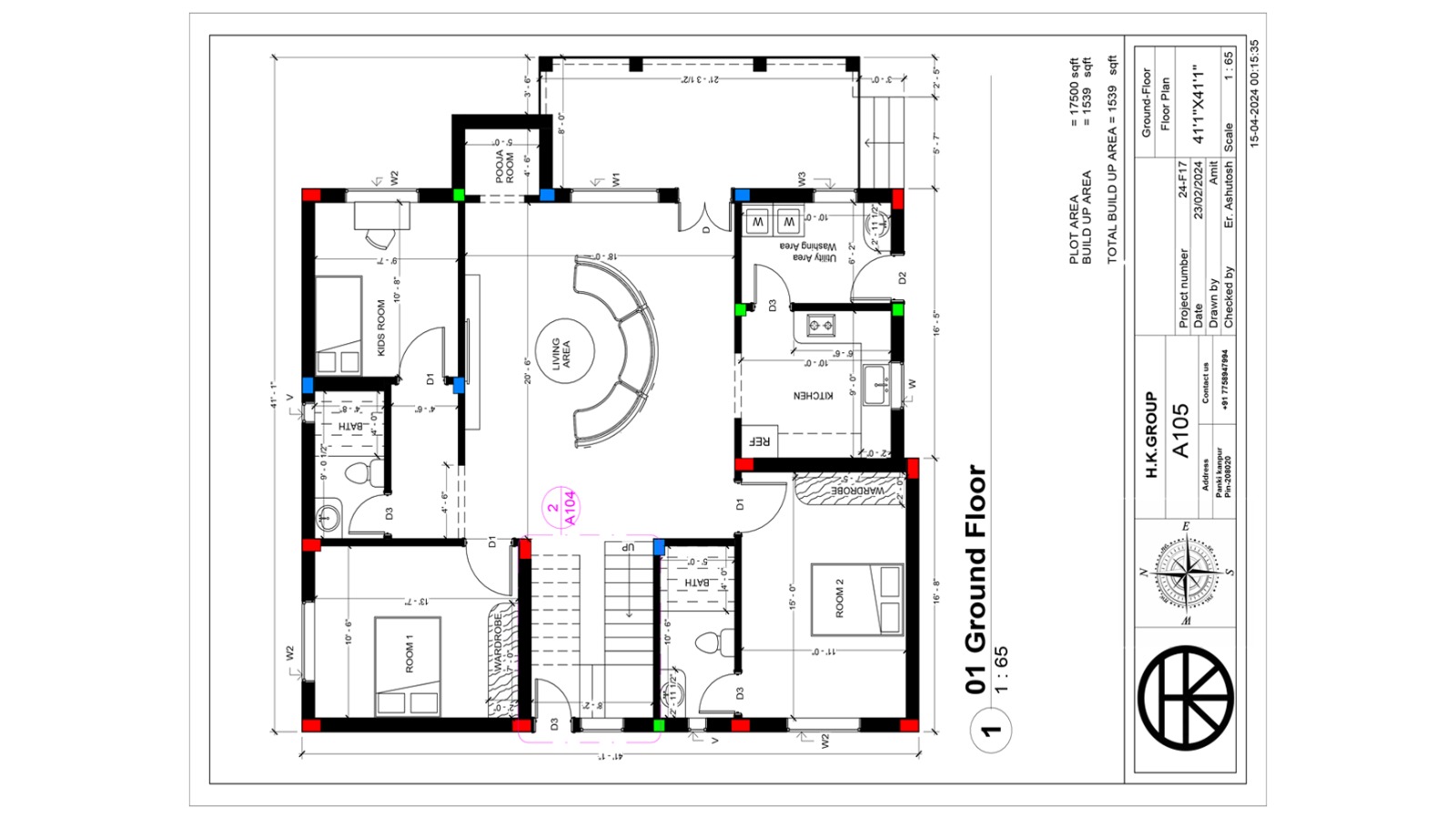
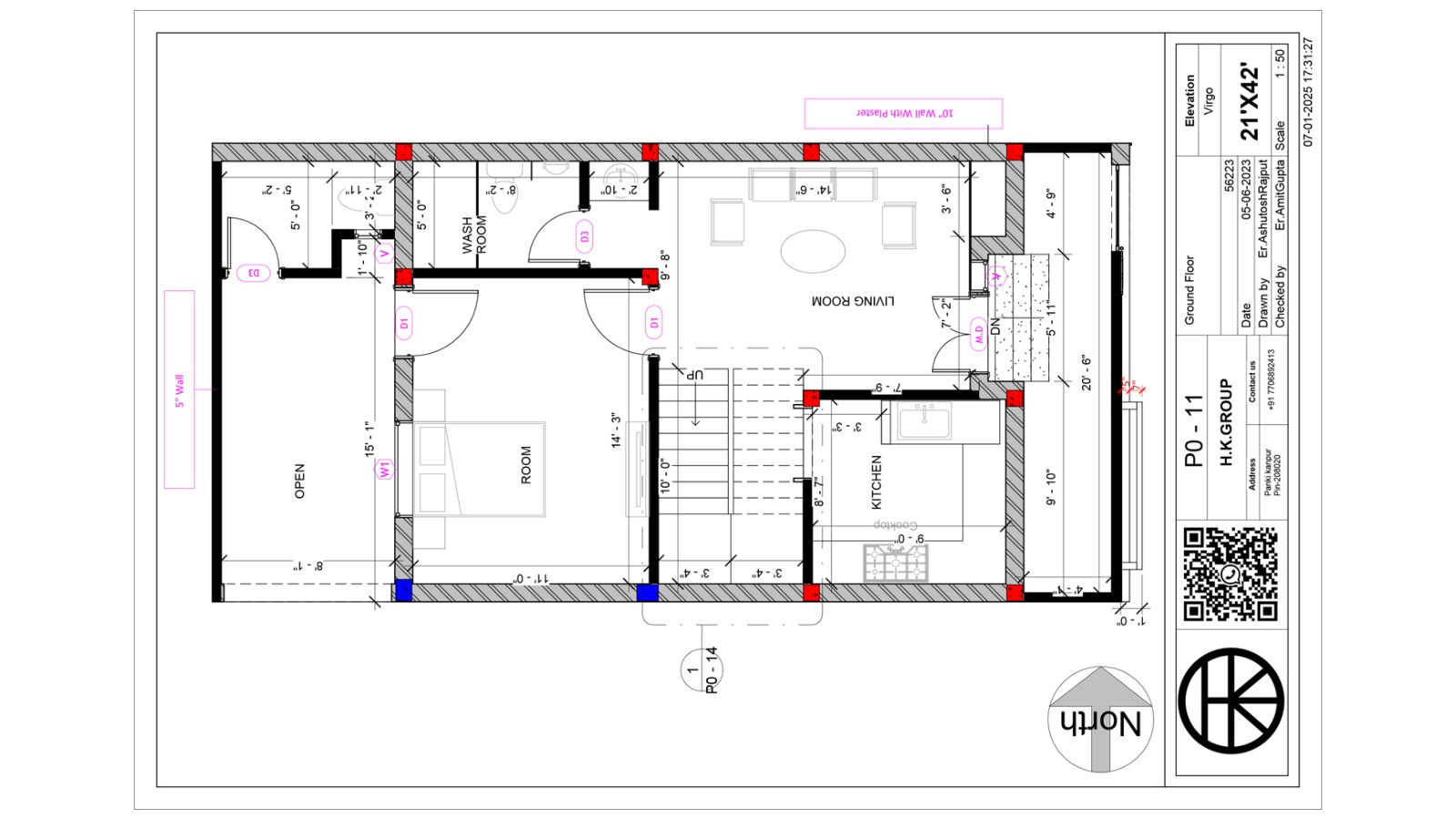
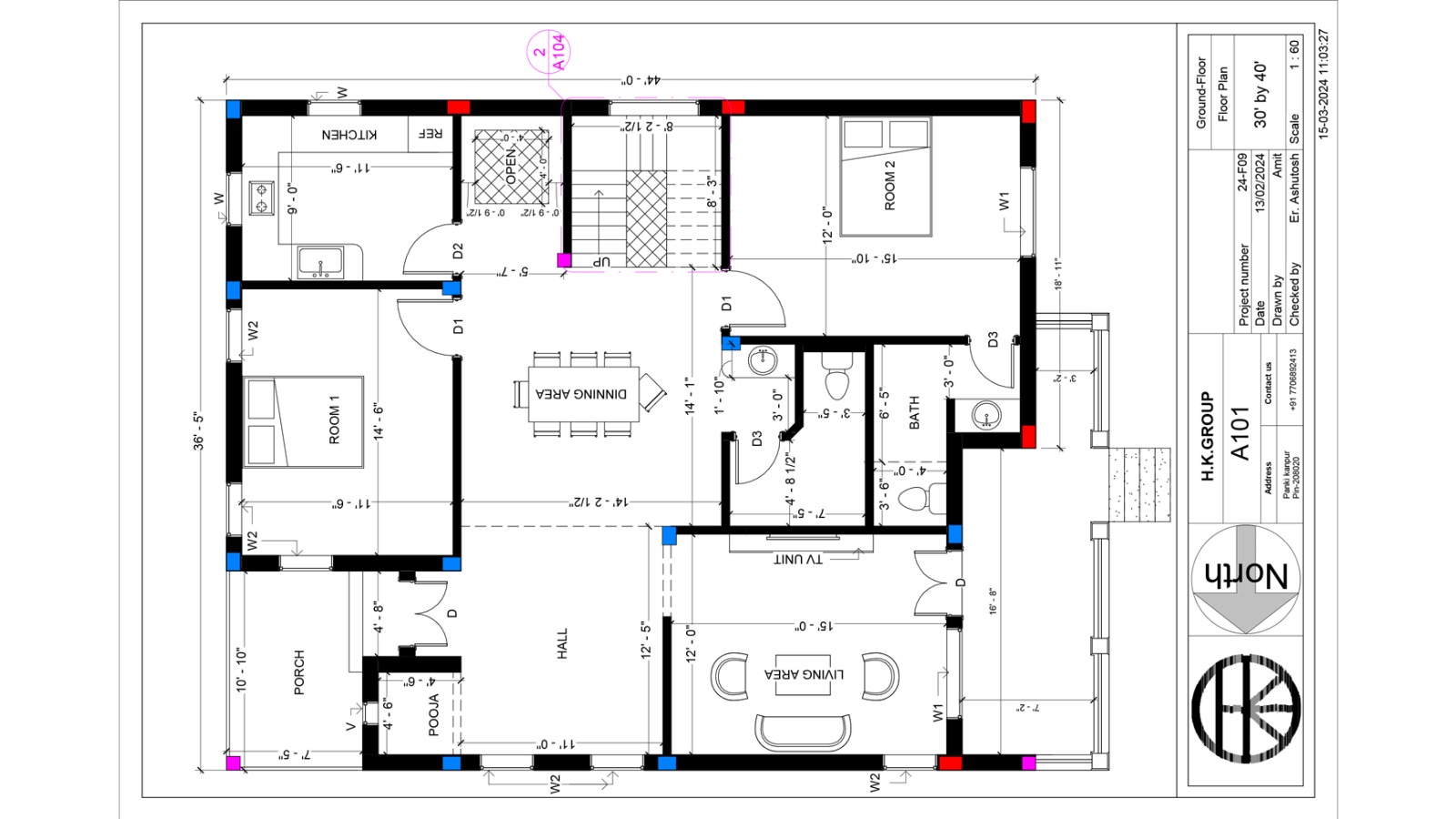
Key Features:
We also offer flexible designs, including simple layouts and furniture arrangements tailored to your preferences and lifestyle, ensuring comfort, elegance, and maximum space utilization.
Frequently Asked Questions
Why do I need a 2D layout plan before construction?
Can I modify the design if required?
Do you provide layouts for multi-story homes?
Does the plan include furniture placement?
Let’s Build Your Vision
B – 7/13, Himalyan Bhawan
Ratanpur, Panki, Kanpur-208020
hk9roup@gmail.com
10.00AM – 18.00PM




