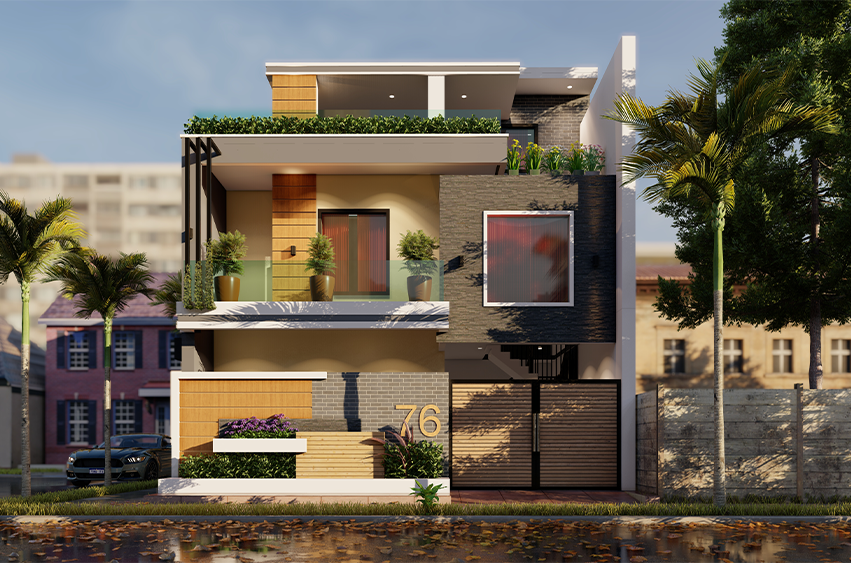
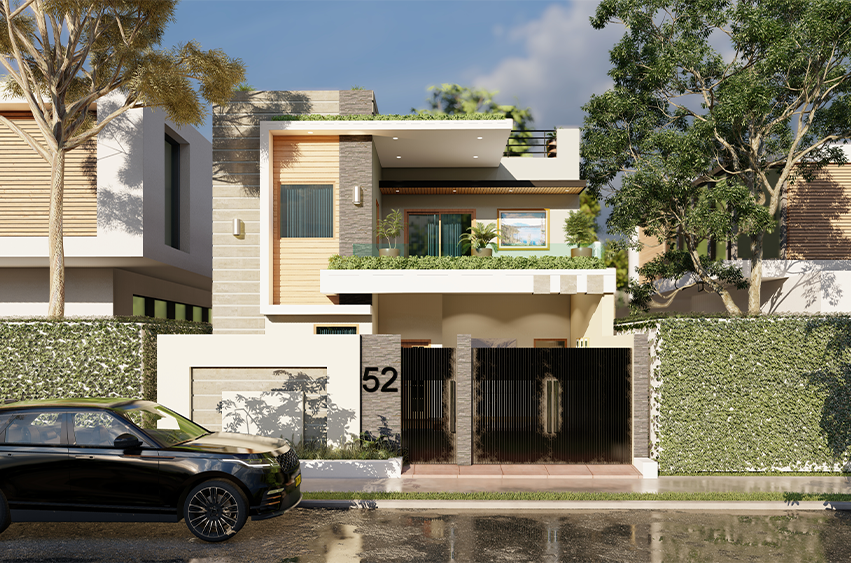
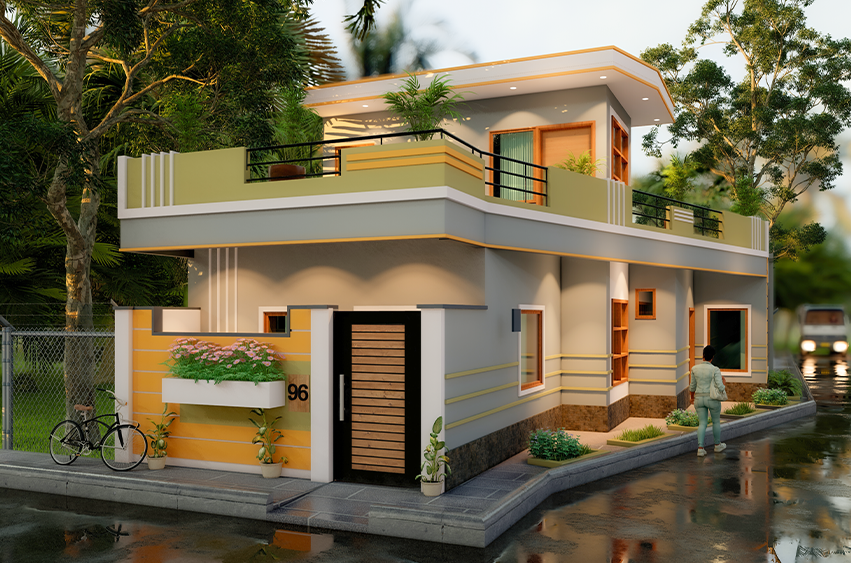
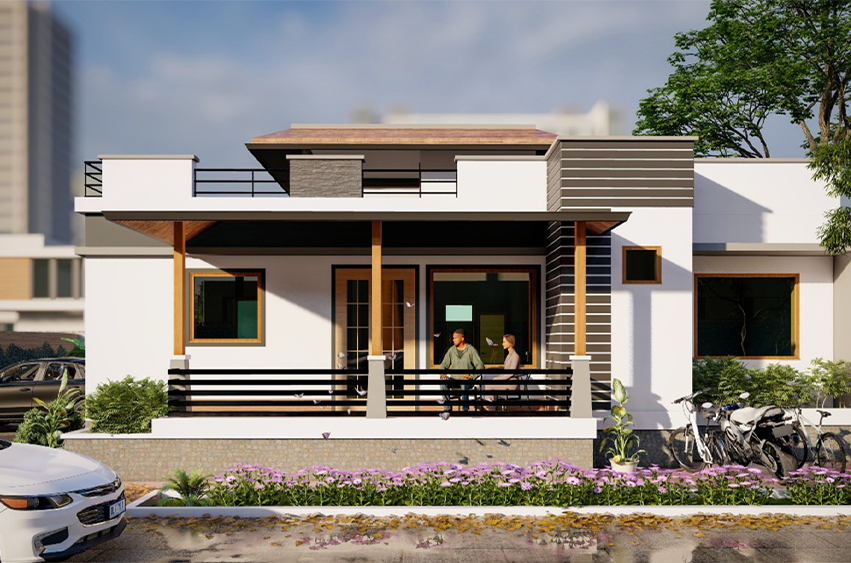
Innovative 3D Architectural Design Services
3D Elevation, Design & Visualization is more than just a visual representation—it’s a realistic preview of how your dream home will look even before construction begins. At HK Group, we specialize in creating detailed 3D models that showcase every angle, dimension, and material detail of your home, helping you visualize the structure in its complete form.
Whether you prefer a modern, classic, royal, vintage, or contemporary theme, our designs are tailored to match your style. From front elevations to side and rear views, we ensure your home looks aesthetically pleasing from every perspective.
Our 3D elevation plans include detailed section plans highlighting window heights, door placements, rooflines, and structural details. We also incorporate materials, textures, and finishing options so you can make informed decisions before construction begins.
Why Choose Our 3D Elevation Services?
Our 3D elevation and visualization services provide clarity and confidence before construction, enabling you to refine designs, experiment with styles, and perfect your project without risk.
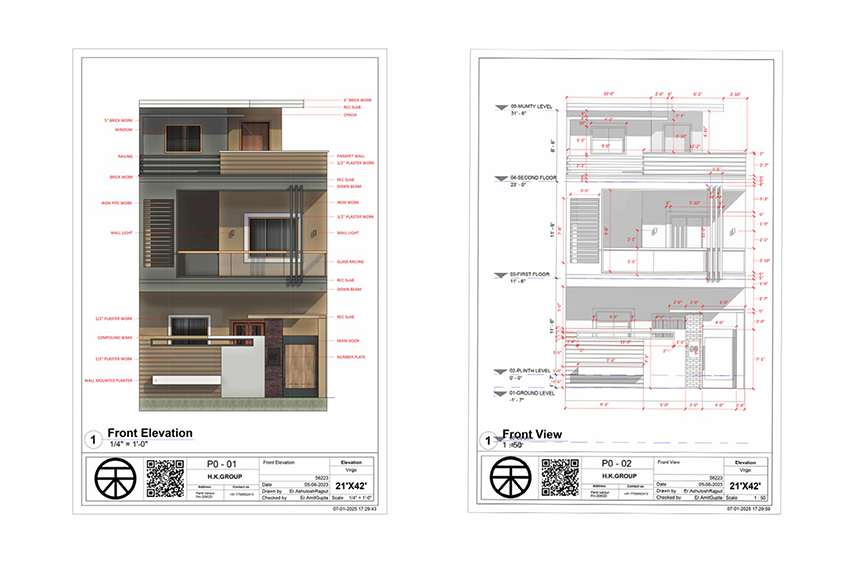
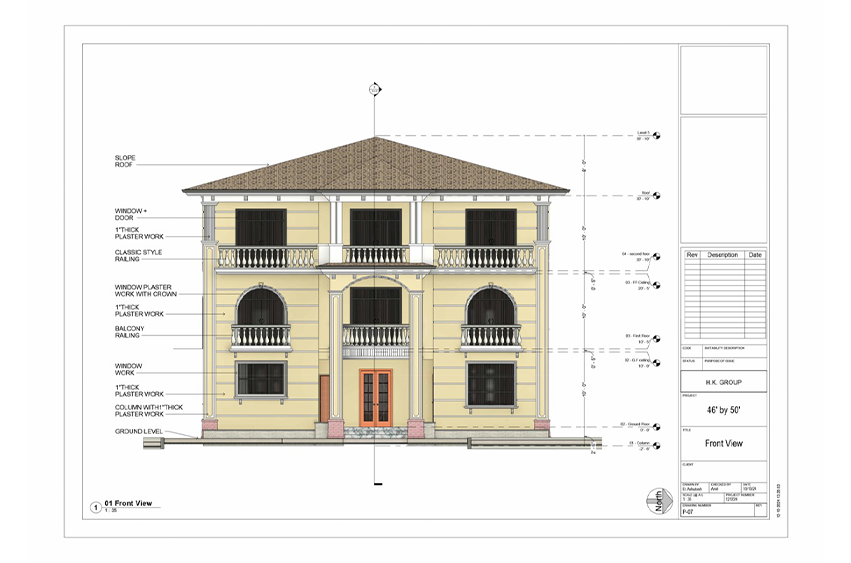
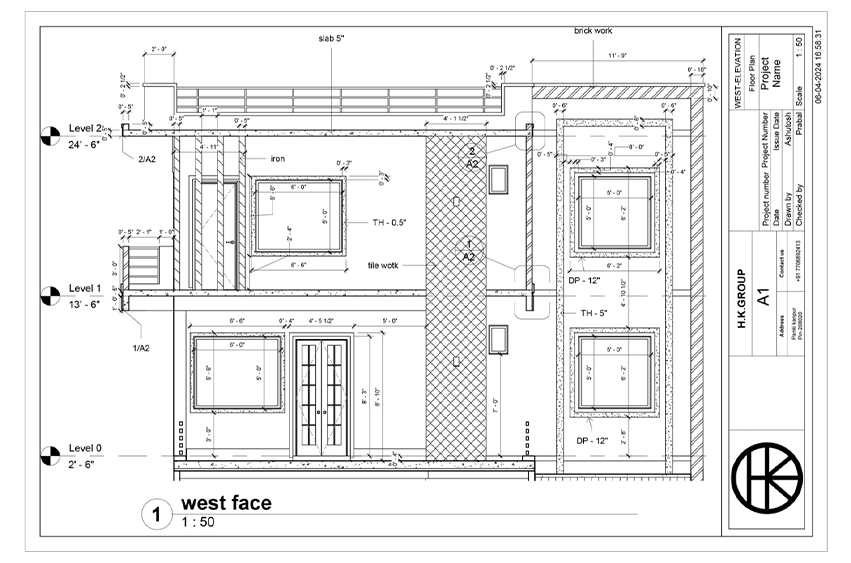
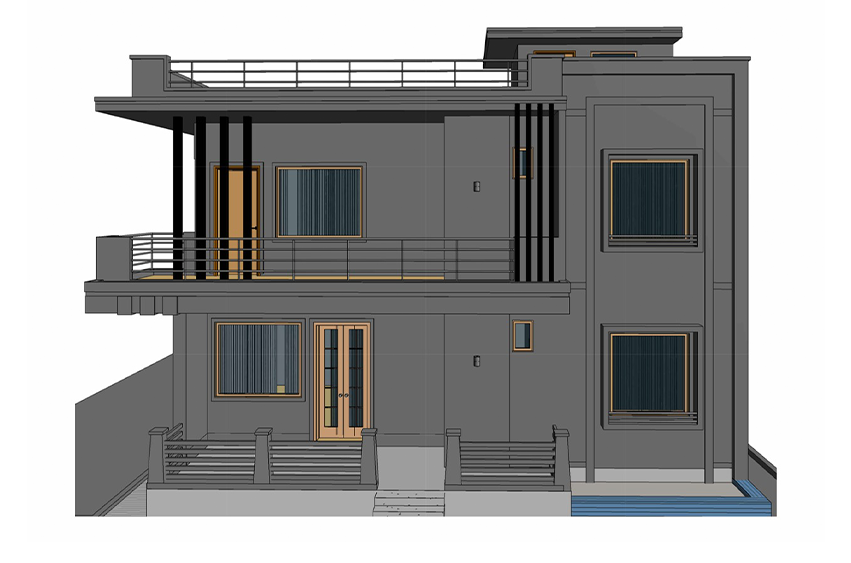
Key Features:
This service is perfect for homeowners who want to eliminate guesswork, avoid costly changes, and ensure every design element matches their vision and lifestyle.
Frequently Asked Questions
Why do I need 3D elevation designs before construction?
Can I customize the design theme and materials?
Does the 3D elevation include dimensions and technical details?
Will I receive multiple angles and views of my home?
How does this service save time and costs?
Does the plan include exterior landscaping details?
Let’s Build Your Vision
B – 7/13, Himalyan Bhawan
Ratanpur, Panki, Kanpur-208020
hk9roup@gmail.com
10.00AM – 18.00PM




