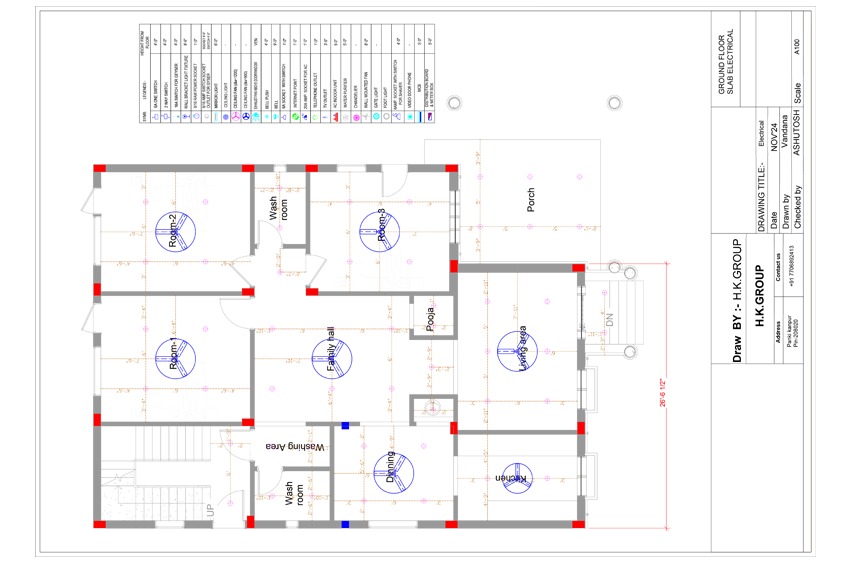
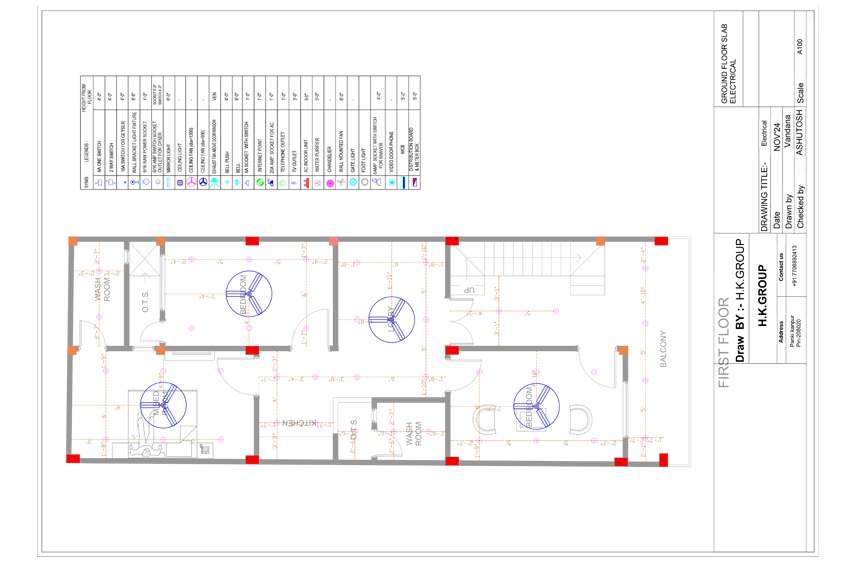
Smart Electrical Planning for Modern Living
An electrical layout plan is the backbone of a safe and functional home or building, ensuring seamless power distribution and connectivity. At HK Group, we design detailed electrical plans for ceiling lights, wall outlets, switches, fans, appliances, and specialized setups like CCTV, internet, and home automation systems.
Our customized layouts are engineered for safety, scalability, and energy efficiency, integrating with your architectural design to meet current needs while being future-proof for technological upgrades. From circuit diagrams and load calculations to switchboard placements and lighting controls, every detail is thoughtfully planned to ensure functionality, aesthetics, and compliance with safety standards.
Why Choose Our Electrical Layout Services?
Our electrical layout services are designed to simplify planning, eliminate errors, and ensure flawless installations. Whether it’s a residential home, commercial building, or multi-floor complex, we deliver solutions that focus on safety, reliability, and modern functionality.

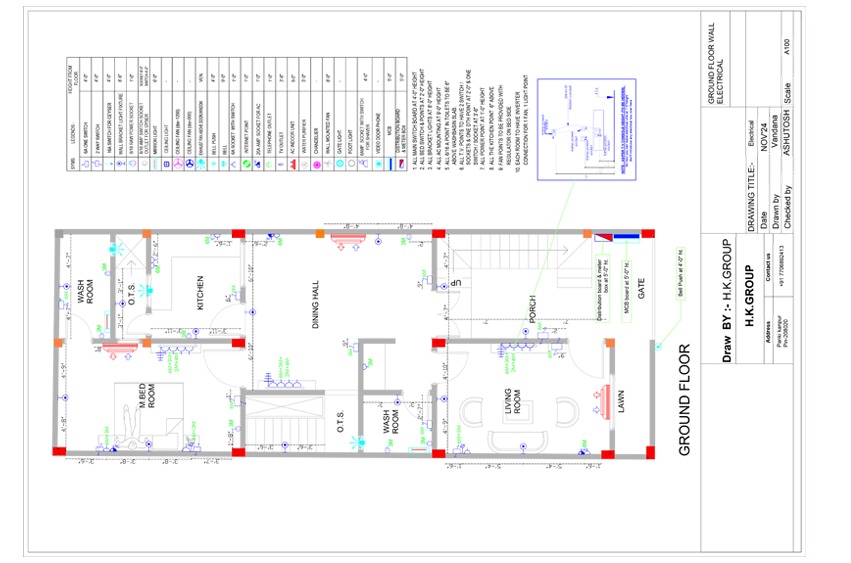
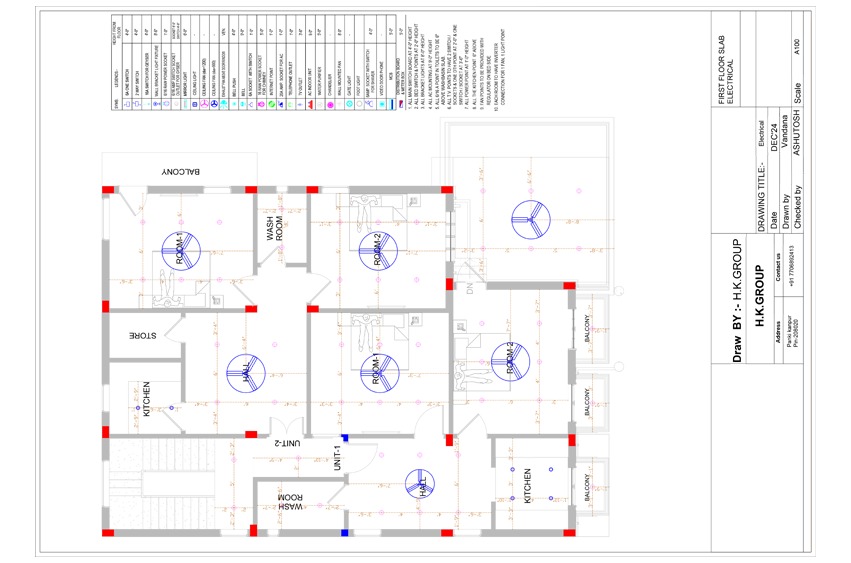
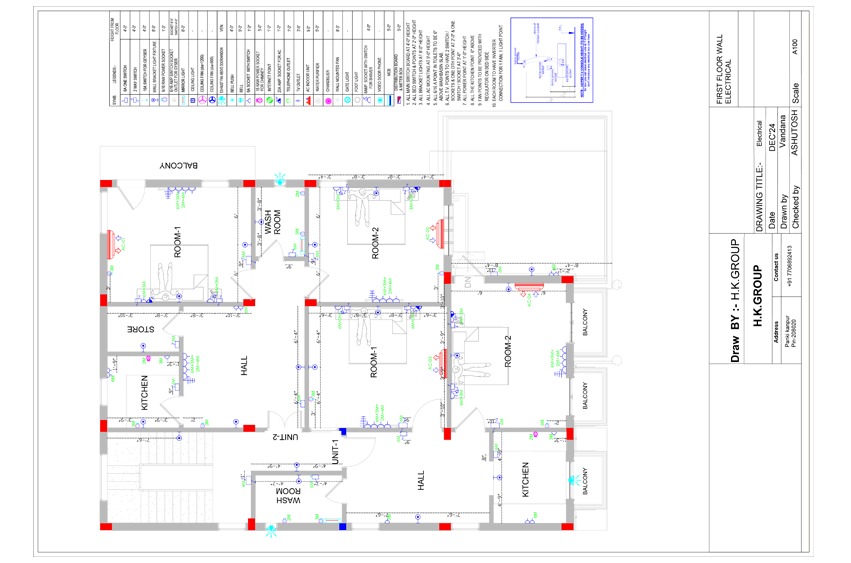
Key Features:
Our process starts with an initial consultation to understand your requirements, followed by drafting customized layouts for fixtures, wiring pathways, and switch placements. After the review stage, we refine the design based on feedback and deliver a final blueprint ready for execution.
Frequently Asked Questions
Why do I need an electrical layout plan before construction begins?
Can the electrical layout be customized for automation and smart home systems?
Does the layout include specific details like socket placements and ceiling lighting?
How do you ensure safety in electrical layouts?
Will I be able to make changes after reviewing the layout?
Let’s Build Your Vision
B – 7/13, Himalyan Bhawan
Ratanpur, Panki, Kanpur-208020
hk9roup@gmail.com
10.00AM – 18.00PM




