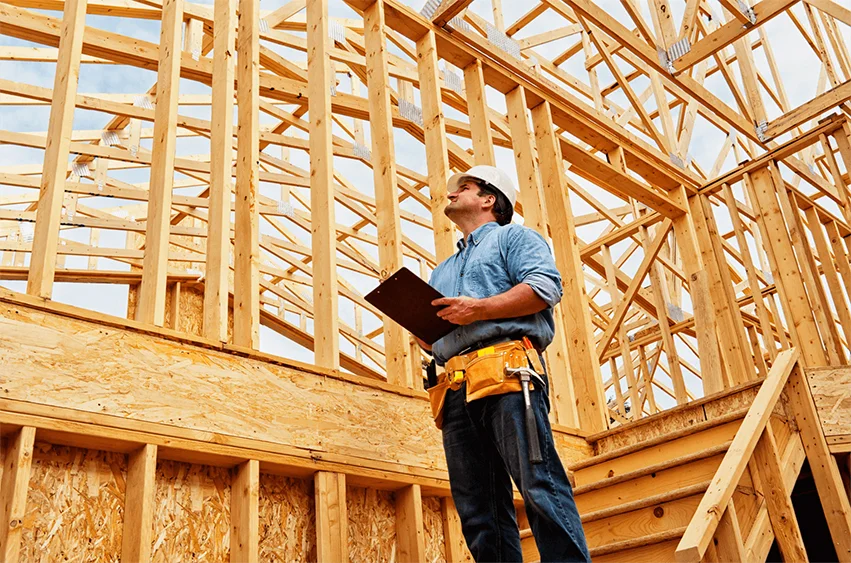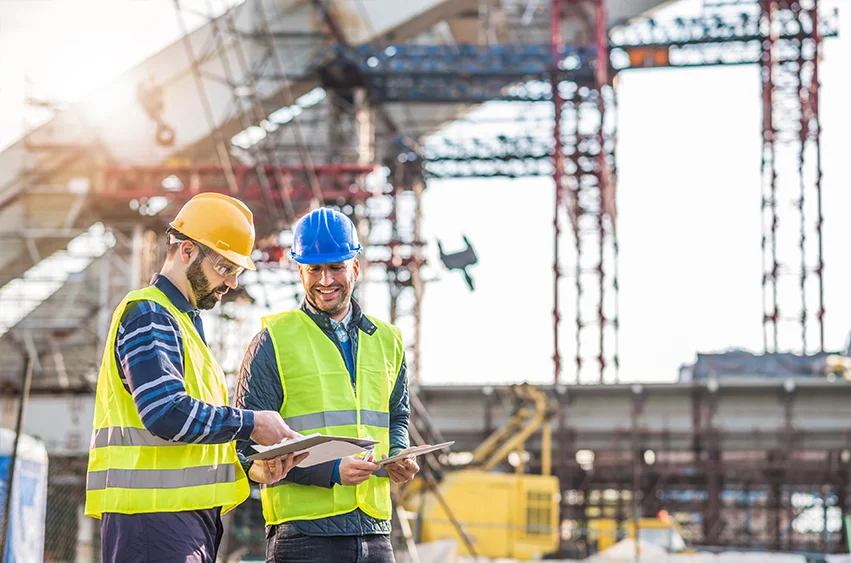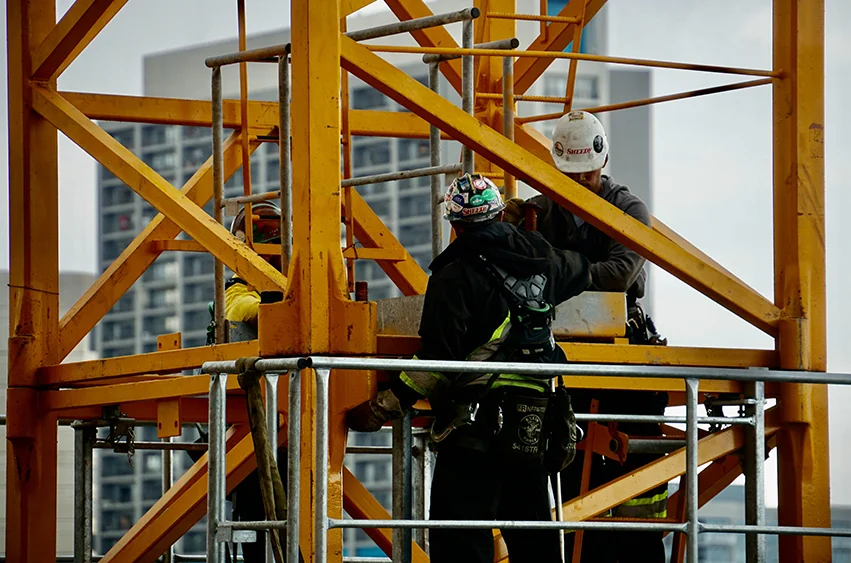



Efficient Plumbing for Comfort and Sustainability
A plumbing layout plan is the lifeline of any home or building, ensuring smooth water flow, waste disposal, and drainage management. At HK Group, we design detailed plumbing layouts tailored to your specific needs, providing complete solutions for residential, commercial, and multi-story buildings.
Our plans cover everything from water supply pipelines, kitchen and bathroom connections, and septic tank designs to rainwater harvesting systems, soak pits, and stormwater drainage. We focus on efficiency, sustainability, and safety, ensuring your systems are future-ready and low-maintenance.
By combining modern plumbing standards with innovative technologies, we deliver error-free layouts that align perfectly with your architectural designs, reducing installation delays and eliminating costly modifications.
Why Choose Our Plumbing Layout Services?
Our plumbing layouts focus on efficiency, sustainability, and error-free execution to ensure smooth water management systems. Whether it’s a small home or a commercial complex, we deliver solutions that are safe, scalable, and designed for the future.
Key Features:
We begin with an initial consultation to understand your needs, followed by drafting detailed plans. After review and revisions, we deliver final layouts with material details, installation guides, and safety checks for execution.
Frequently Asked Questions
Why is a plumbing layout important before construction?
Does the plumbing layout include rainwater harvesting systems?
What details are covered in the layout?
Can plumbing layouts be modified during the design phase?
Do you provide layouts for multi-story homes and commercial buildings?
How do you ensure safety and quality in plumbing designs?
categories
Let’s Build Your Vision
B – 7/13, Himalyan Bhawan
Ratanpur, Panki, Kanpur-208020
hk9roup@gmail.com
10.00AM – 18.00PM




