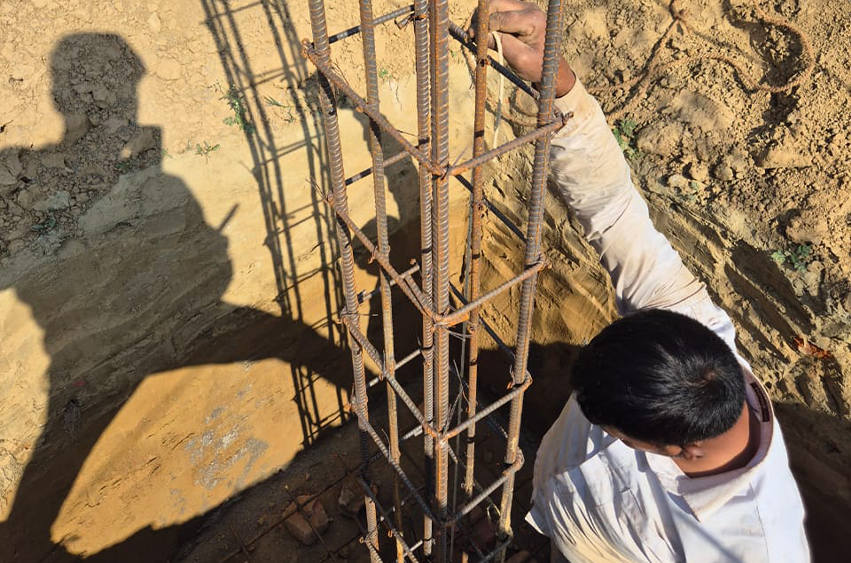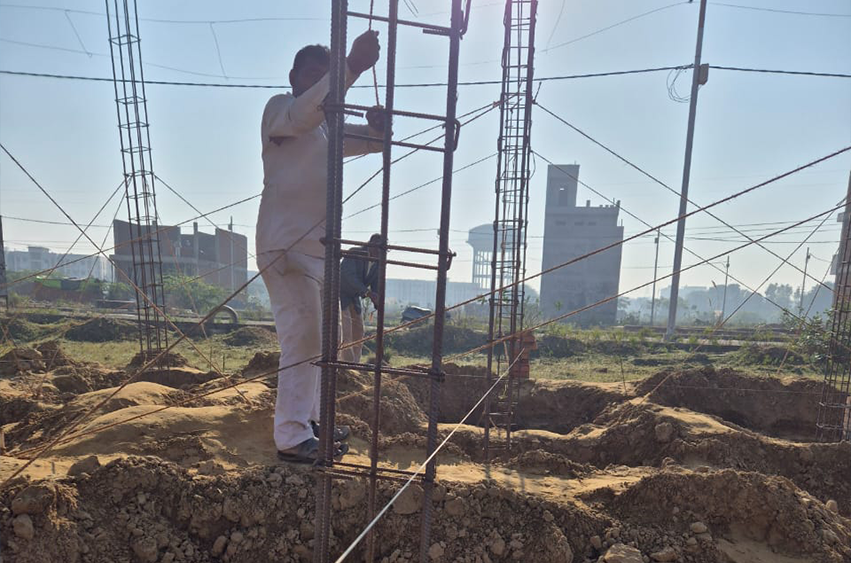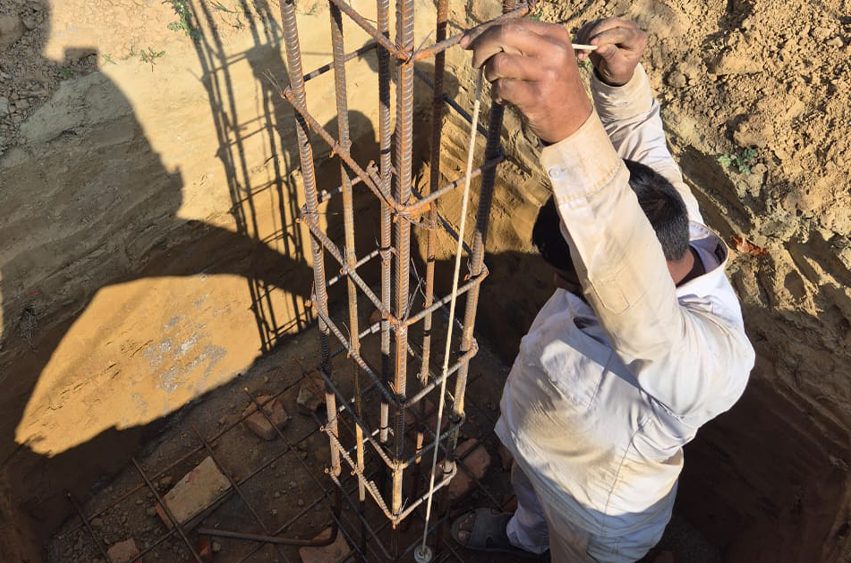



Assessing Every Detail to Ensure Optimal Design
At HK Group, we understand that every great structure begins with a strong foundation—both physically and strategically. Our site analysis and evaluation services offer a comprehensive assessment of your property to ensure optimal placement, structural stability, and environmental harmony before construction begins.
We go beyond basic assessments, providing services like surveying, measurements, soil testing, contour mapping, and load-bearing capacity checks to eliminate risks and plan accurately. From column centering and foundation marking to site leveling, boundary layouts, and slope analysis, we ensure your project is built with precision and reliability.
Our team also collaborates with masons, contractors, and labor teams, ensuring seamless communication and site readiness. We provide consultations on materials, utility placements, and drainage systems, leaving no detail unchecked.
Why Choose Our Site Analysis Services?
Our site evaluation services are designed to reduce errors, save costs, and enhance efficiency, ensuring your project’s longevity and structural integrity.
Key Features:
The site inspection involves assessing topography, soil stability, and environmental factors. Data analysis and planning include creating detailed reports with recommendations for foundation layouts, utilities, and drainage. Consultation and coordination ensure close collaboration with contractors, engineers, and masons to finalize plans. Execution and monitoring focus on overseeing marking, leveling, and layout work for accuracy and compliance.
Frequently Asked Questions
Why is site analysis important before construction begins?
What factors are considered during site evaluation?
Does the service include marking boundaries and layouts?
How does site evaluation benefit project planning?
Let’s Build Your Vision
B – 7/13, Himalyan Bhawan
Ratanpur, Panki, Kanpur-208020
hk9roup@gmail.com
10.00AM – 18.00PM




