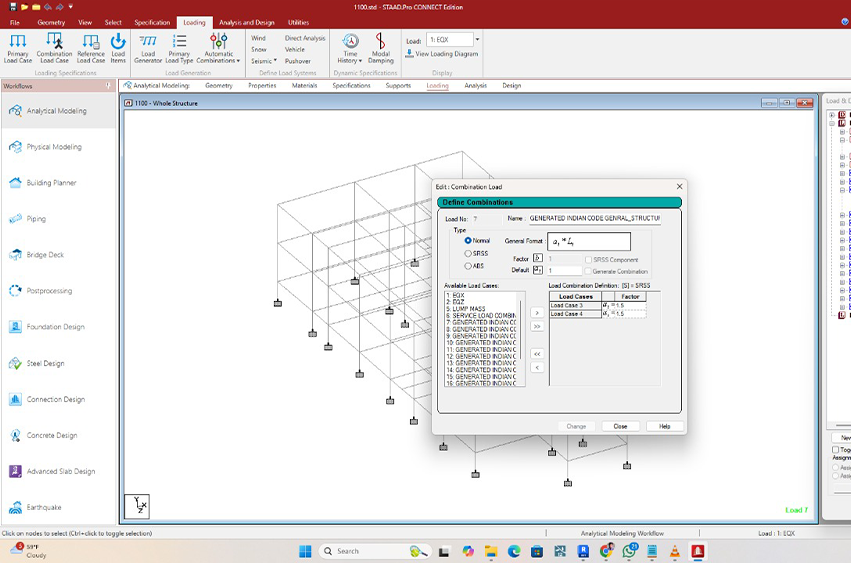
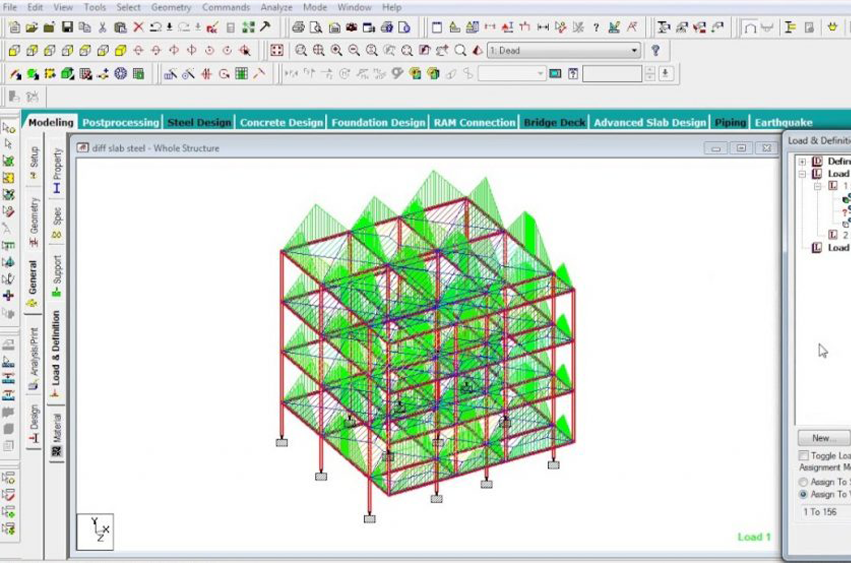
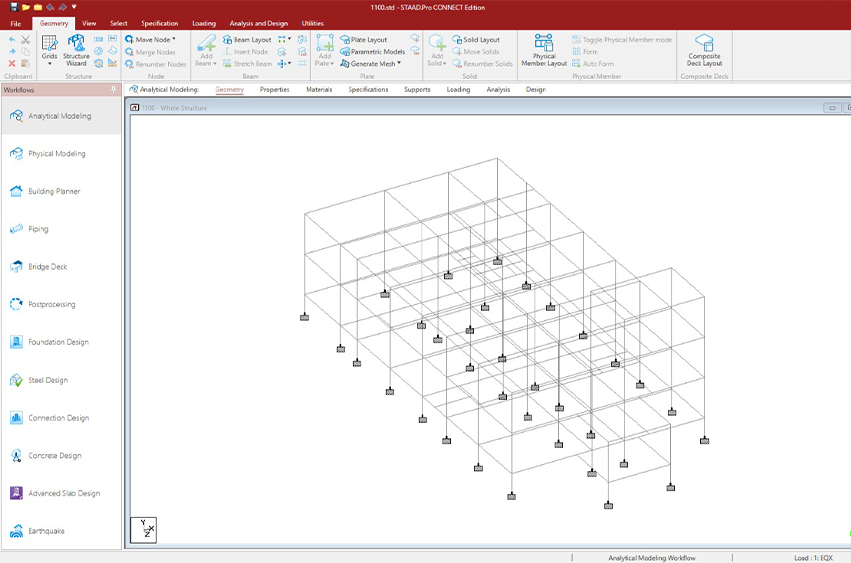
Strength in Design – Building Structures That Last
At HK Group, we deliver structural designing services that guarantee stability, safety, and strength, ensuring your project stands the test of time. From foundations to slabs, columns, and floor beams, we create robust structural plans for both basic layouts and detailed analytical designs.
Our approach covers RCC work designs, including footings, plinth beams, reinforced slabs, and shear walls, with a strong focus on load distribution and safety compliance. We use advanced structural analysis tools to test load capacity, stress points, and seismic resistance, ensuring the structure meets modern engineering standards and provides durability for generations.
Whether it’s a residential project, commercial space, or multi-story building, we focus on practical solutions, blending strength with efficiency and aesthetic appeal.
Why Choose Our Structural Designing Services?
Our structural designs are engineered for excellence, offering strength, safety, and scalability. With precise calculations and modern technology, we ensure efficiency and compliance with standards, giving you complete peace of mind.
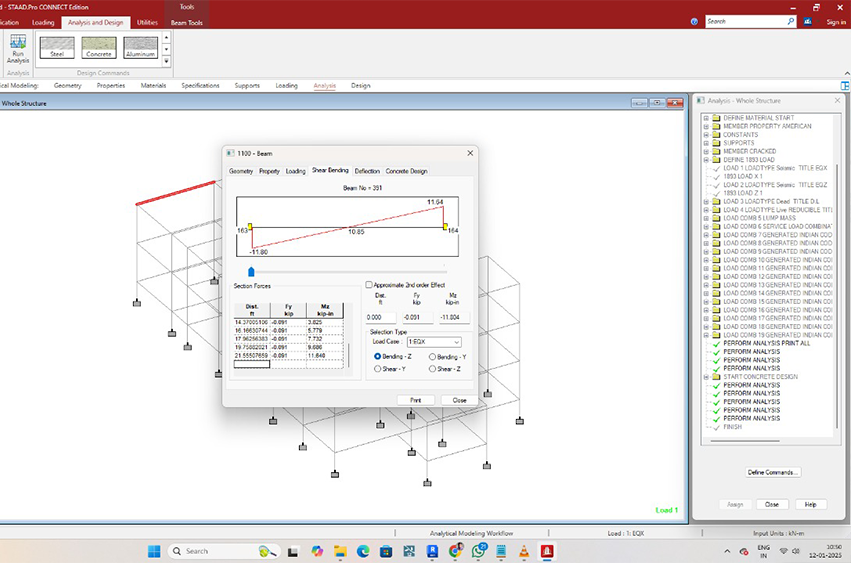
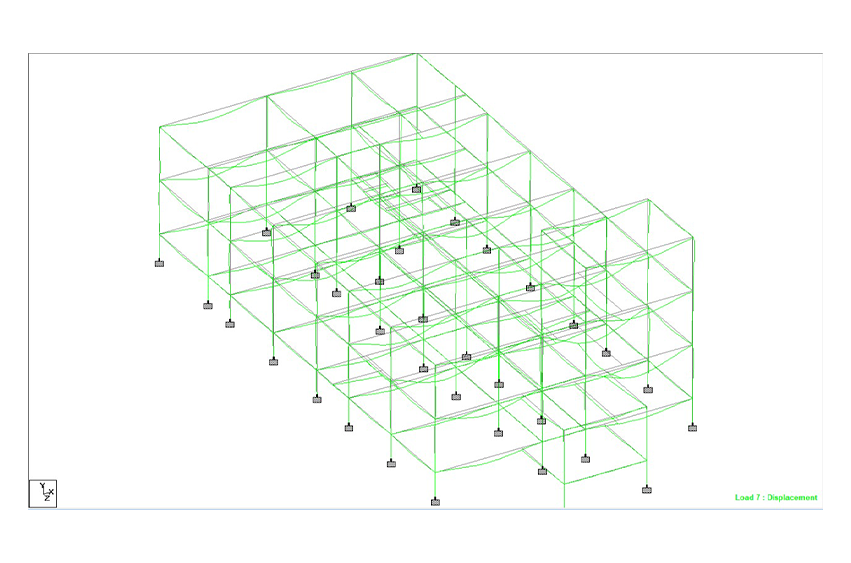
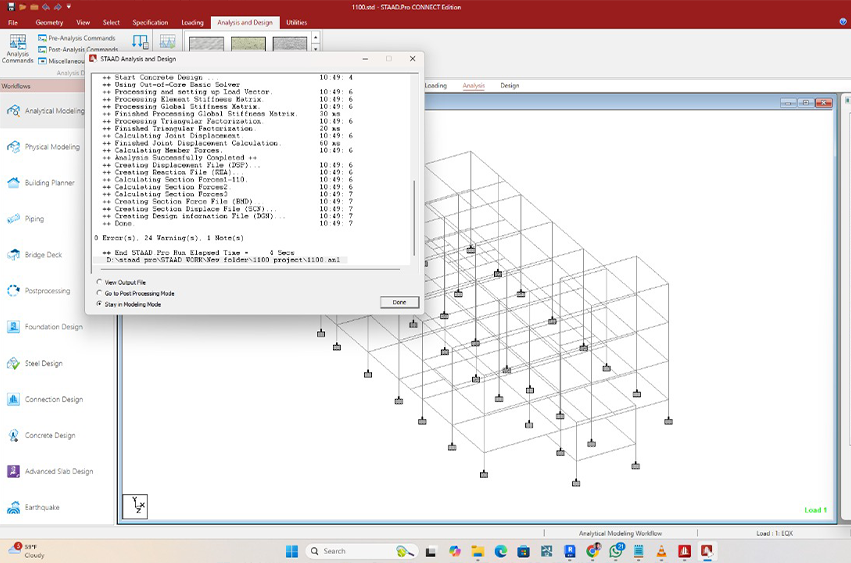
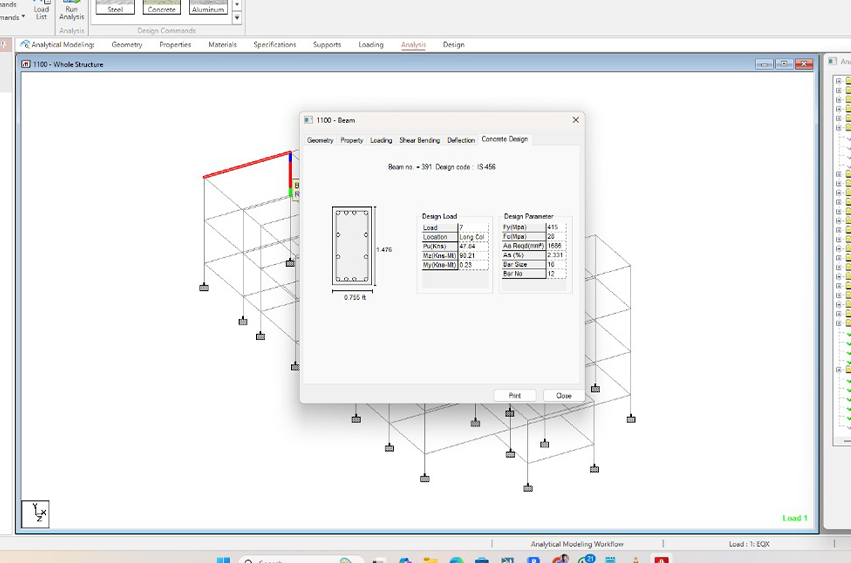

Key Features:
Basic Structural Design:
Advanced Analysis and Design:
Consultation and Site Analysis involves evaluating site conditions, soil testing, and terrain assessments to plan the foundation. Basic Structural Design focuses on developing footing layouts, columns, and beams for stability and load distribution. Advanced Analysis and Testing ensures structural reliability through load calculations, seismic testing, and wind resistance simulations. Final Blueprint and Execution delivers detailed plans and drawings for RCC structures, floor slabs, and foundations, ready for construction.
Frequently Asked Questions
What’s included in structural design services?
Why is advanced structural analysis important?
Do you provide earthquake-resistant designs?
How do you accommodate future expansions in designs?
Let’s Build Your Vision
B – 7/13, Himalyan Bhawan
Ratanpur, Panki, Kanpur-208020
hk9roup@gmail.com
10.00AM – 18.00PM




