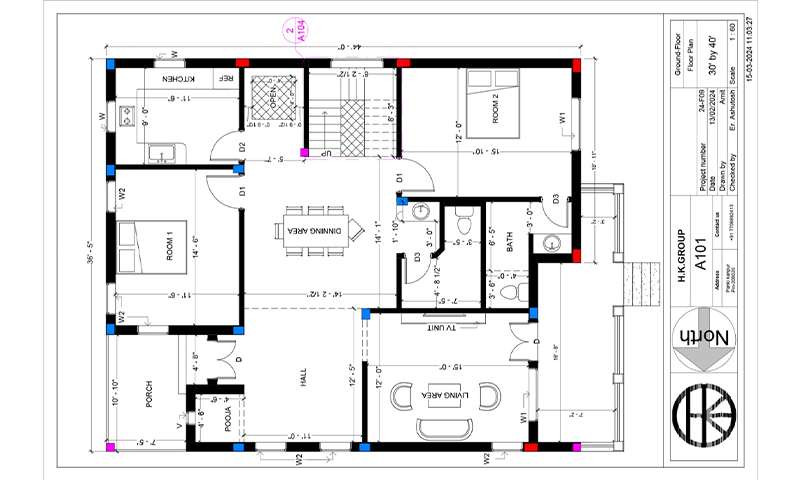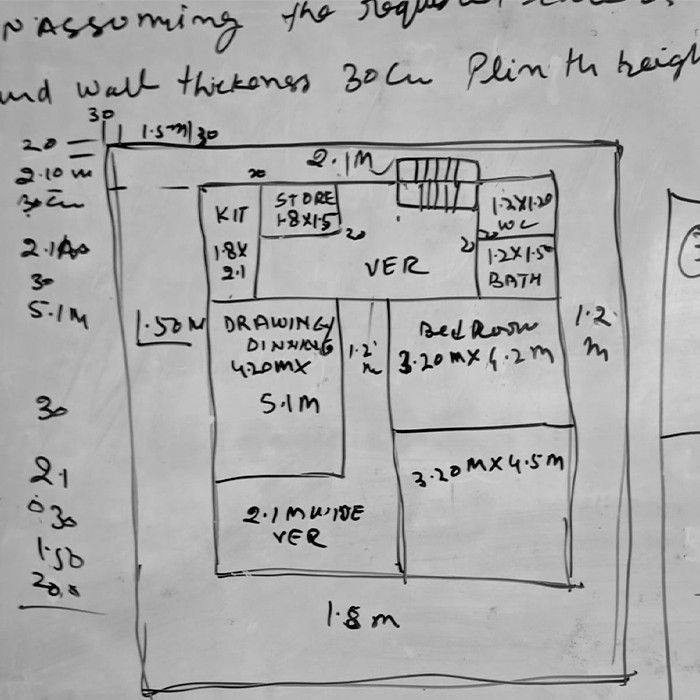Why 2D House Plans Matter

In the journey of constructing a dream home, the foundation begins with detailed house plans. Among these, 2D house plans are indispensable tools that lay the groundwork for successful house designing. Whether you’re exploring house plans, tiny house plans, or comprehensive home designs, understanding the basics of 2D layouts is crucial.
Definition and Components of 2D House Plans
2D house plans are flat representations of a building’s layout, illustrating the spatial arrangement of rooms, doors, windows, and other structural elements. These plans provide precise floor plans that are essential for optimizing space utilization and functionality. Typically, a 2D house plan includes:
2D house plans enhance communication among clients, architects, and builders, streamline project management by organizing timelines and resources, and offer design flexibility, enabling easy modifications before construction to ensure the final design meets expectations.
Accurate 2D house plans are essential for ensuring a smooth construction process. They provide clarity and precision, helping contractors and engineers avoid misunderstandings by adhering to exact specifications. Additionally, these plans contribute to cost efficiency by enabling precise cost estimation and reducing the risk of budget overruns. Moreover, 2D house plans play a critical role in ensuring regulatory compliance, as they help meet local building codes and regulations, thus preventing potential legal complications.
The use of 2D house plans brings numerous advantages to construction projects. They enhance communication by acting as a common reference point for clients, architects, and builders. These plans also streamline project management, simplifying the organization of timelines and resource allocation. Furthermore, they offer flexibility in design, allowing easy modifications and adjustments before construction begins, ensuring that the final design meets the client’s expectations.
Integration with Other Design Elements
While 2D house plans are fundamental, they often work in tandem with other design tools like 3D elevation designs and interior design for houses. Combining these elements results in comprehensive home design solutions that cater to both aesthetics and functionality. For instance, tiny home floor plans and tiny house blueprints can be seamlessly integrated into broader architectural projects to create efficient and stylish living spaces.
In the words of Frank Lloyd Wright, “An architect’s plan must capture the spirit of the place.” This philosophy underscores the importance of meticulous 2D house plans in creating spaces that are not only structurally sound but also harmonious with their environment.


Conclusion
2D house plans are the cornerstone of successful house construction and design. They provide the necessary blueprint for building structures that are functional, aesthetically pleasing, and compliant with regulations. Whether you’re planning a tiny home or a spacious villa, investing in detailed 2D house plans is essential for turning your vision into reality. For expert house designing and comprehensive home design services, contact HK Group today and start building your dream home with confidence.






